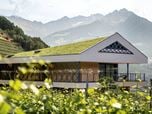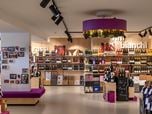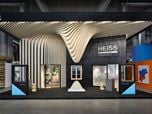PATRIK PEDÒ
Architect Bolzano / Italy
125
 125
125
 13
13
House Carezza
Bolzano / Italy / 2023
monovolume architecture + design
 7
7
Schloss Plars wine&suites
Algund / Italy / 2023
monovolume architecture + design
 2
2
Harpf beverage market
Vahrn / Italy / 2023
monovolume architecture + design
 44
44
Klein Fein Hotel Anderlahn
Partschins / Italy / 2023
monovolume architecture + design
 1
1
Heiss Fenster exhibition stand
Bolzano / Italy / 2022
monovolume architecture + design
 2
2
Duka AG Exhibition Stand
Bologna / Italy / 2021
monovolume architecture + design
 43
43
Chalet D
Schruns / Austria / 2021
monovolume architecture + design
 41 1
41 1
House K2
Soprabolzano / Italy / 2021
monovolume architecture + design
 16
16
Riel – Il Fienile
Bolzano / Italy / 2021
monovolume architecture + design
 73 1
73 1
House EB
Bolzano / Italy / 2020
monovolume architecture + design
 26 2
26 2
House P2
Bolzano / Italy / 2020
monovolume architecture + design
 12 28
12 28
monovolume architecture + design
Bolzano / Italy / 2020
monovolume architecture + design
 7
7
Therme Meran
Merano / Italy / 2020
monovolume architecture + design
 43 1
43 1
House G
Lana / Italy / 2019
monovolume architecture + design
 20
20
Hotel Gartner
Tirolo / Italy / 2019
monovolume architecture + design
Arch. Pedó Patrik – nato nel 1973 a Bolzano, laureato in architettura presso l’Università di Innsbruck (relatore della tesi di laurea: Prof. Arch. Kjetil Thorsen) e presso l’Università "La Sapienza" di Roma. Collaborazione in diversi studi di architettura a Bolzano, Innsbruck e Graz. (Prof. Arch. Volker Giencke).

- Address Via Cavour, 29, 39100 Bolzano | Italy
- Tel 0039 0471 050226
- Fax 0039 0471 050227
Arch. Pedó Patrik – nato nel 1973 a Bolzano, laureato in architettura presso l’Università di Innsbruck (relatore della tesi di laurea: Prof. Arch. Kjetil Thorsen) e presso l’Università "La Sapienza" di Roma. Collaborazione in diversi studi di architettura a Bolzano, Innsbruck e Graz. (Prof. Arch. Volker Giencke).
- ARCHITECTURE
- Architectural Design
- Temporary architecture, installations
- STRUCTURAL ANALYSIS
- Designing bridges and viaducts
- URBAN PLANNING AND ENVIRONMENT
- Urban design
- WORKS AND WORKSITE MANAGEMENT
- Works management
- LAND SURVEYING, REGISTRY AND TOPOGRAPHY
- Land registry
- QUANTITY SURVEYING AND ACCOUNTING
- Bill of quantities, accounting
- DESIGN
- Furniture and Interior Design
- Interior lighting
- Industrial Design
- CAD, GRAPHICS
- CAD and 3d modelling






