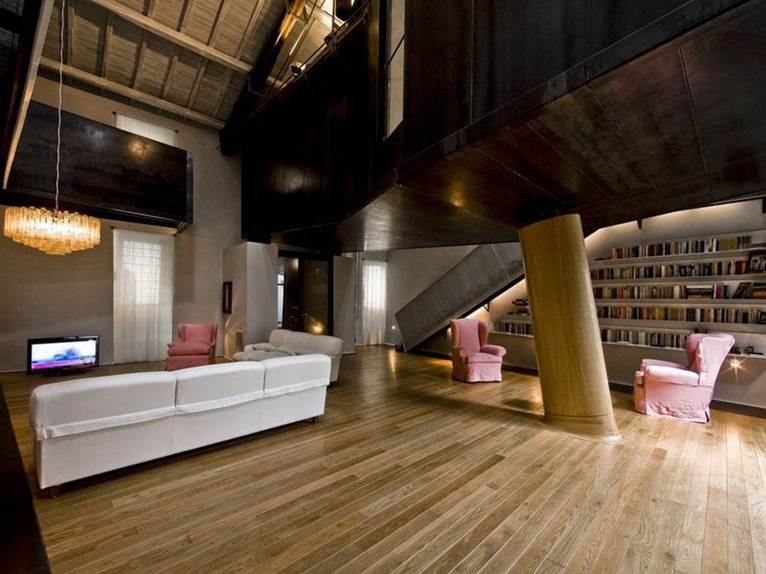
The Loft in Trastevere in Rome, the result of the conversion project by Roman architects MdAA Architetti Associati (Massimo d' Alessandro, Paolo Pannocchi, Maria Cagnoni and Maurizio Cagnoni), has been created from the remnants of an old barn, which Trastevere was full of until the beginning of 1900's. Large spaces, developed especially vertically, whose dimensions were obviously dictated by those of the horses and carts.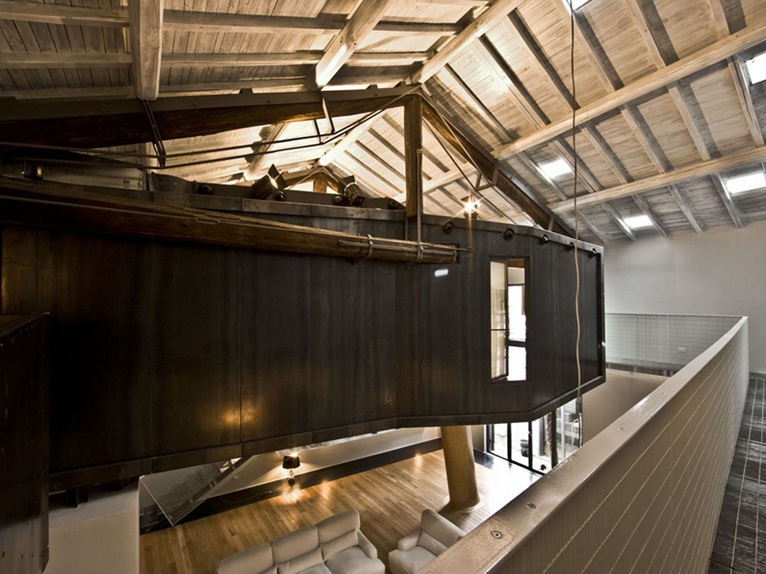
The space in question is covered with large wooden trusses and the maximum height under the roof is about 12 meters; this main space is lit by a small uncovered interior garden. The main design problem consisted of the position of the bedroom.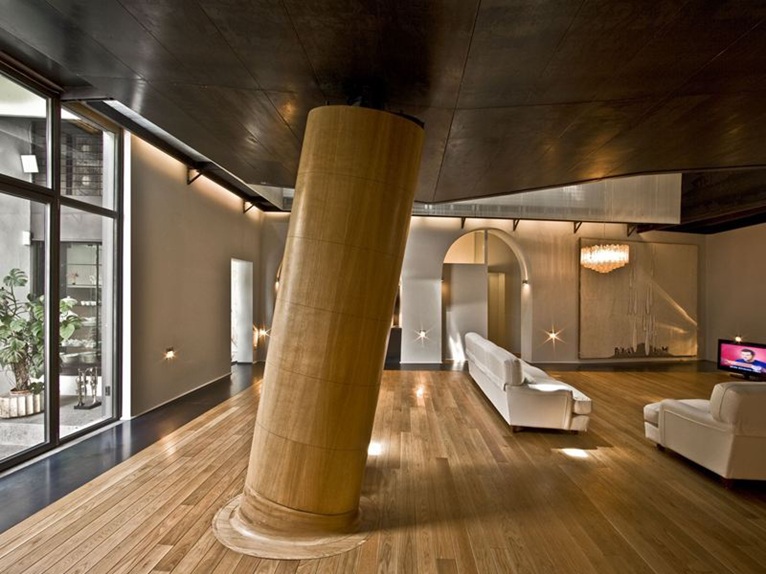
Designer Massimo d'Alessandro says: "I obviously begin to think of a reserved space, closed to the voices of those who enjoy the great barn space on the ground floor, the living room of the future home: that beautiful space indeed could only be the living room! However, at the same time, I also think of a space above the living room, a sort of tree house, a true private retreat with respect to the social life that can be lived on the ground floor. This sort of house, despite being off the ground, almost flying like the tree house, does not have to be high-tech, but something with a rather uncertain geometry, a little deformed, like the things that you can build by yourself, maybe made from pieces of riveted iron.”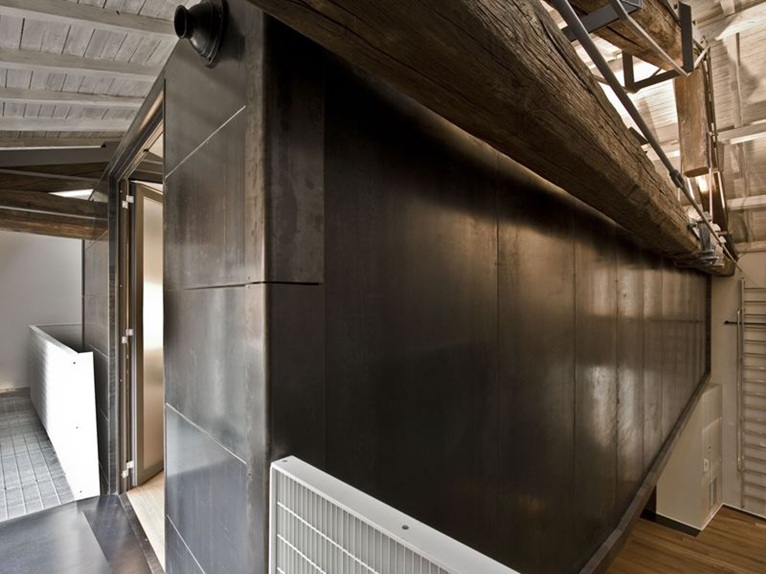
The result is an unusual apartment, in which the two ideas of conviviality of the home and spatial intimacy co-exist and in which the childhood fantasy of a “treehouse” becomes a reality and the heart of the home.



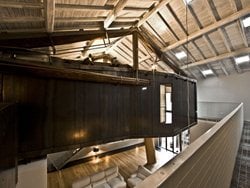 46
46
comment