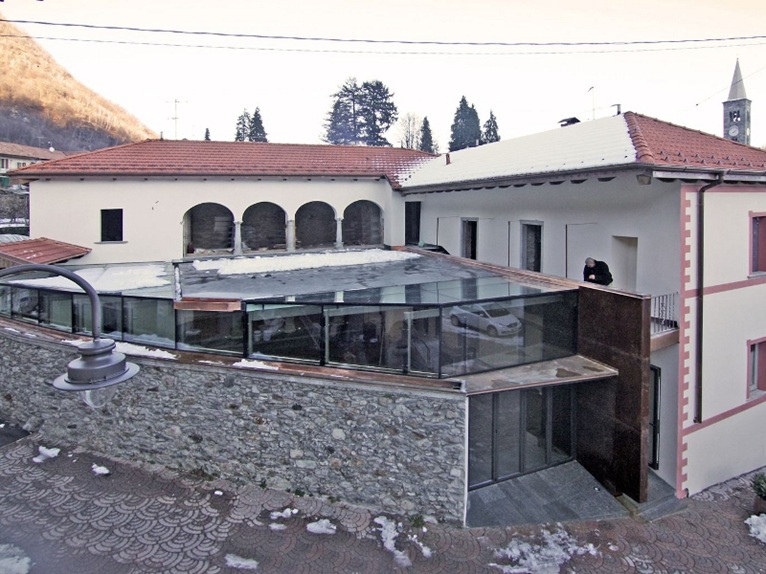 The project of restoration and extension of a historic building as a hotel Intorno al cortile (Around the courtyard) has been created by studioata. The building appeared as the result of progressive expansions, with different construction characteristics and levels. The result was a pleasant and balanced whole, although the additions made it difficult to read the compositional characteristics.
The project of restoration and extension of a historic building as a hotel Intorno al cortile (Around the courtyard) has been created by studioata. The building appeared as the result of progressive expansions, with different construction characteristics and levels. The result was a pleasant and balanced whole, although the additions made it difficult to read the compositional characteristics.
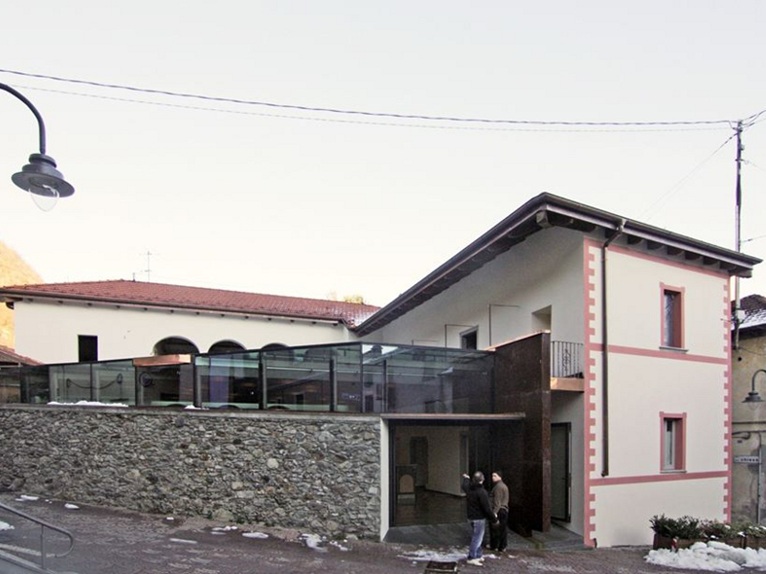 The recovered building was to represent the expression of the local identity and of the historical memory of the town of Cesara, but also to offer a renewed image capable of inserting it into the circuit of broader and more resonant manifestations. The design approach envisaged an enhancement of previously existing building bringing to light its original condition as much as possible and incorporating new elements recognizable in the materials and technologies to accommodate new functions.
The recovered building was to represent the expression of the local identity and of the historical memory of the town of Cesara, but also to offer a renewed image capable of inserting it into the circuit of broader and more resonant manifestations. The design approach envisaged an enhancement of previously existing building bringing to light its original condition as much as possible and incorporating new elements recognizable in the materials and technologies to accommodate new functions.
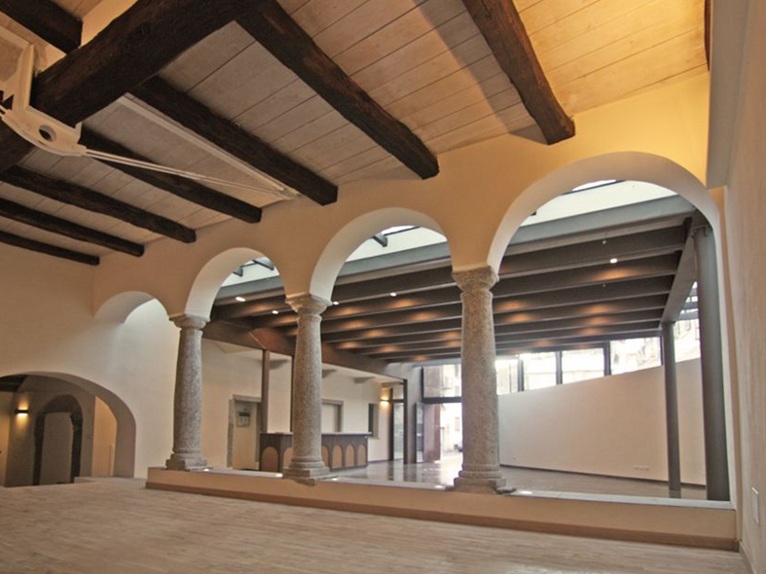 The first part of the recently completed intervention envisaged the restoration of all the common parts and the completion of the ground floor, in which the functions of multi-purpose space, bar-restaurant and cultural district were included. A roof was created consisting of an opaque portion with an iron structure and square horizontal wooden planking detached on the whole perimeter of the building façades.
The first part of the recently completed intervention envisaged the restoration of all the common parts and the completion of the ground floor, in which the functions of multi-purpose space, bar-restaurant and cultural district were included. A roof was created consisting of an opaque portion with an iron structure and square horizontal wooden planking detached on the whole perimeter of the building façades.
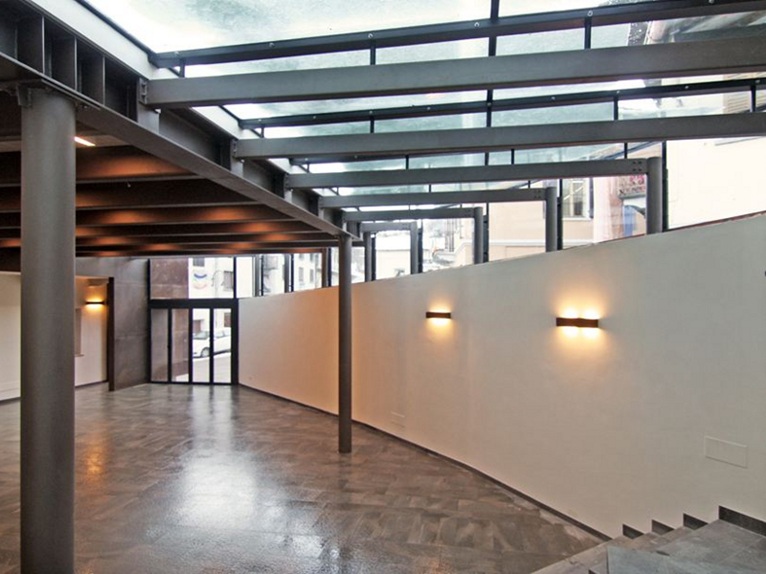 The connection with the existing building occurs on all the sides with portions of glazed roofs, supported by a wooden truss that evokes the ancient arbour and allows a thorough view of the historical building.
The connection with the existing building occurs on all the sides with portions of glazed roofs, supported by a wooden truss that evokes the ancient arbour and allows a thorough view of the historical building.
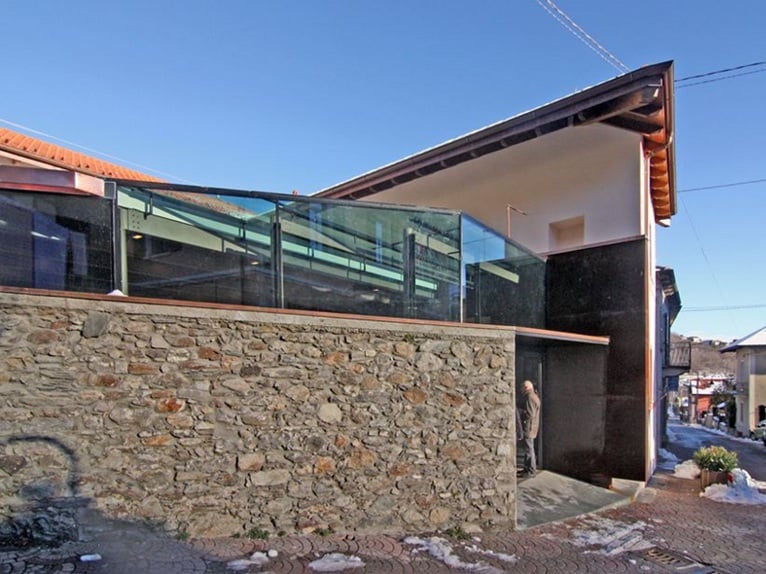 The edge towards the square is drawn from the existing dry stone wall on the upper portion of which there is a continuous glazed band. Direct communication with the upper floor without going outside means that activities involving the two floors can be accommodated and possibly provide a single management of catering services and accommodation. On the ground floor the intersection between the two wings contains not only the vertical connecting block, but also a cellar/storage area for the restaurant and bar and a machines room accessible from the outside.
The edge towards the square is drawn from the existing dry stone wall on the upper portion of which there is a continuous glazed band. Direct communication with the upper floor without going outside means that activities involving the two floors can be accommodated and possibly provide a single management of catering services and accommodation. On the ground floor the intersection between the two wings contains not only the vertical connecting block, but also a cellar/storage area for the restaurant and bar and a machines room accessible from the outside.
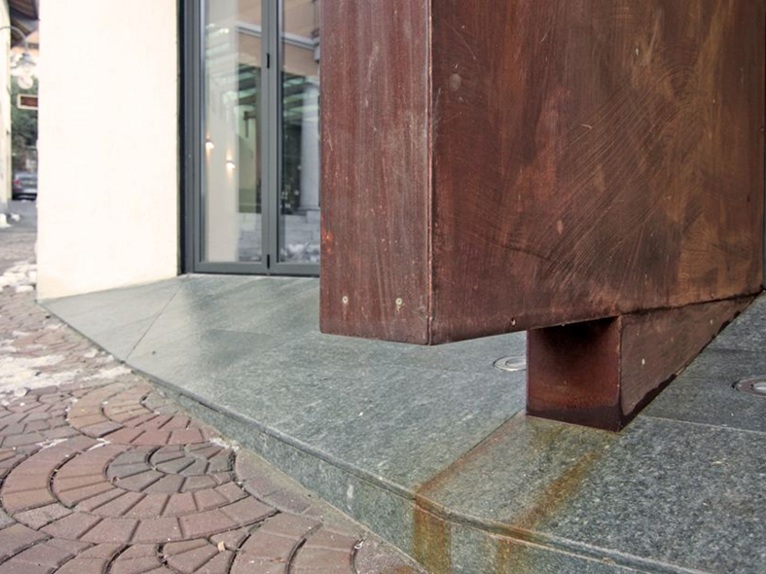 On the mezzanine floor, which can be accessed by stairs or by elevator, there is a services block common to all the activities, with three bathrooms, including one for the disabled and one with a shower. Upstairs, connected with a new staircase block, there are three bedrooms, all with en-suite bathrooms.
On the mezzanine floor, which can be accessed by stairs or by elevator, there is a services block common to all the activities, with three bathrooms, including one for the disabled and one with a shower. Upstairs, connected with a new staircase block, there are three bedrooms, all with en-suite bathrooms.
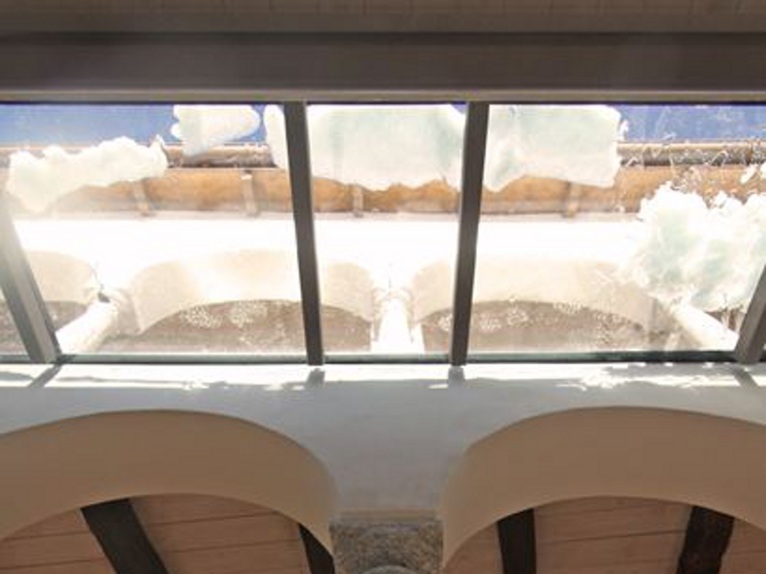 The wooden roof with glulam trusses is left exposed. In the east wing there are two bedrooms for three which can be accessed from the covered external passage corresponding to the current gallery. These rooms are located at a lower level and are accessed by going down 4 steps. By demolishing the existing partitions, a large room lit by four arches towards the Piazza has been gained. This leads to a small corner room and a bathroom. These areas are used as an event space, equipped and illuminated in order to accommodate different types of events such as exhibitions, meetings and courses.
The wooden roof with glulam trusses is left exposed. In the east wing there are two bedrooms for three which can be accessed from the covered external passage corresponding to the current gallery. These rooms are located at a lower level and are accessed by going down 4 steps. By demolishing the existing partitions, a large room lit by four arches towards the Piazza has been gained. This leads to a small corner room and a bathroom. These areas are used as an event space, equipped and illuminated in order to accommodate different types of events such as exhibitions, meetings and courses.



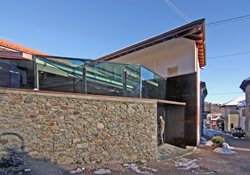 10
10
comment