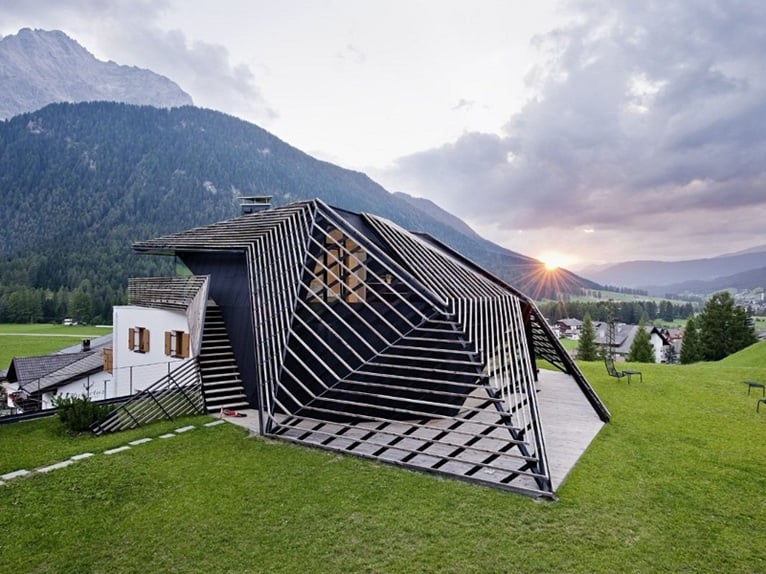 The design of the Paramount Residence Alma project by architect Ulla Hell (Plasma Studio) in Sexten, South Tirol, is designed to meet two requirements. Residence Alma - a Tyrolean guest house consists of 6 holiday apartments, built with a sloping roof in the 1960s - required a traditional distribution and services centre, and in addition, the designer was looking for a new home for her young family of five.
The design of the Paramount Residence Alma project by architect Ulla Hell (Plasma Studio) in Sexten, South Tirol, is designed to meet two requirements. Residence Alma - a Tyrolean guest house consists of 6 holiday apartments, built with a sloping roof in the 1960s - required a traditional distribution and services centre, and in addition, the designer was looking for a new home for her young family of five.
The result is that an underused roof space has become an angular crown that connects, through the renewed 'backbone', the reception area on the ground floor with the architectural office.
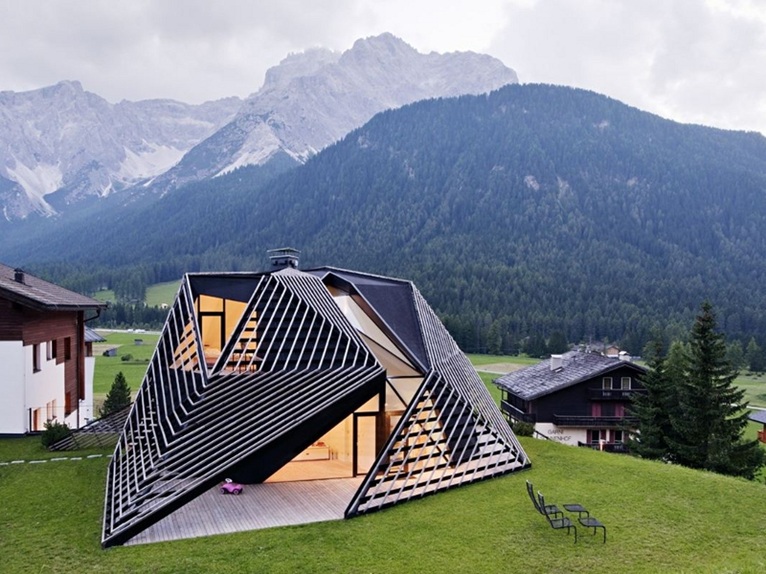 Plasma Studio had already left their mark on the nearby Residence Königswarte with the Strata Hotel project in 2007, and has, therefore, sought to create an outer shell with similar design: a section in larch wood strips inspired by the nearby Strata and extruded along two different signs. The first surrounds the site, connecting to both the topography and to the end of the building, climbing and wrapping around the balconied third floor. Here, the margin around the existing impression shows the angles in order to recognize and enhance their presence. A second route draws the wooden skin from the back, continues bending around the fireplace and then returns to earth. The interstitial spaces between the outer wall and wooden strips are gradually increased to provide the necessary shelter to a patio.
Plasma Studio had already left their mark on the nearby Residence Königswarte with the Strata Hotel project in 2007, and has, therefore, sought to create an outer shell with similar design: a section in larch wood strips inspired by the nearby Strata and extruded along two different signs. The first surrounds the site, connecting to both the topography and to the end of the building, climbing and wrapping around the balconied third floor. Here, the margin around the existing impression shows the angles in order to recognize and enhance their presence. A second route draws the wooden skin from the back, continues bending around the fireplace and then returns to earth. The interstitial spaces between the outer wall and wooden strips are gradually increased to provide the necessary shelter to a patio.
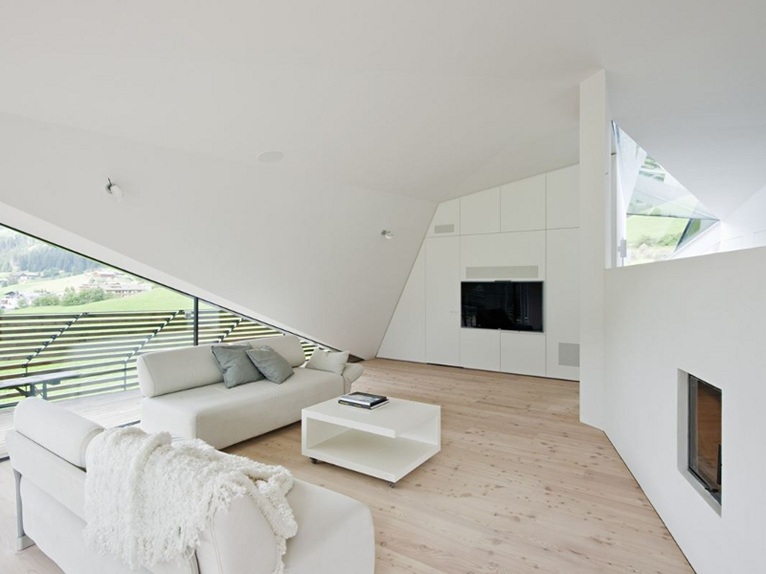 The design team used parametric modelling software to optimize the density of the wood strips and of the metal substructure, finding the right balance between the construction cost and aesthetics, privacy and views from the inside. The parametric design allows flexibility to be maintained through the various design stages and its end result is the final designs to manufacture the pre-fabricated elements in an efficient manner.
The design team used parametric modelling software to optimize the density of the wood strips and of the metal substructure, finding the right balance between the construction cost and aesthetics, privacy and views from the inside. The parametric design allows flexibility to be maintained through the various design stages and its end result is the final designs to manufacture the pre-fabricated elements in an efficient manner.
As regards its volumetric approach, the Alma extension is inspired by Strata. The functional constraints of the organizational structure of a Hotel required a regular distribution of modules along a connecting backbone. The perceived volume, was, thus, obtained through the movement of a series of horizontal sections, thanks to the free form of the terraces. With the Alma instead, Plasma has exploited the advantage of having a more flexible program to create unique spatial conditions. These internal volumes are also made readable from the outside through the timber strips - a frank portrait that reflects the fervent creative activities taking place inside.
The interior of this house is characterized by a 360 degree panoramic view. Perhaps the most spectacular of these views is that of the sky that stands out if you look at the incision above the main staircase.
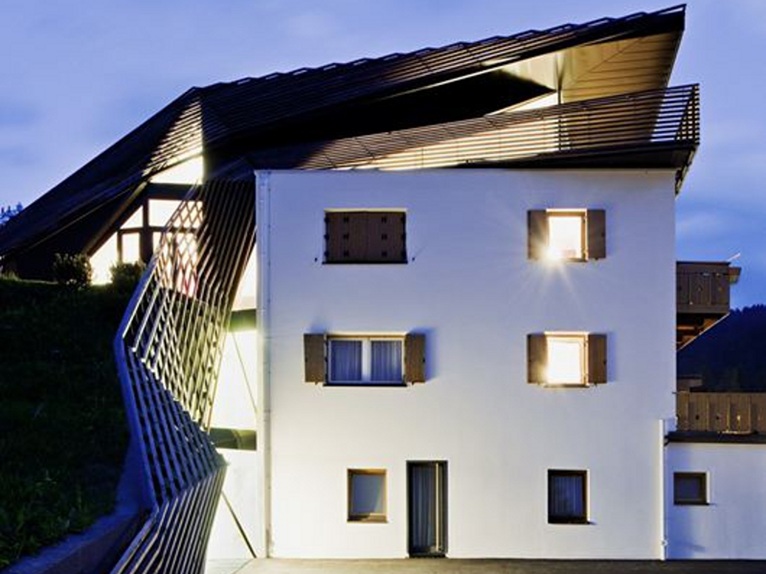 The opening allows the immediate perception of the outside weather conditions, here you can see the rain and you receive direct light from the sun.The main space of the house is split over two floors. On the first there are the rooms which are accessed by a lit corridor and an open space kitchen, while on the second there is the dining room and the living room with the fireplace. By concentrating the functional elements in an orthogonal centre, the surrounding space is freed of geometric constraints. The exterior walls of the main space collapse inward to capture the light, views, and various corners of the enclosure.
The opening allows the immediate perception of the outside weather conditions, here you can see the rain and you receive direct light from the sun.The main space of the house is split over two floors. On the first there are the rooms which are accessed by a lit corridor and an open space kitchen, while on the second there is the dining room and the living room with the fireplace. By concentrating the functional elements in an orthogonal centre, the surrounding space is freed of geometric constraints. The exterior walls of the main space collapse inward to capture the light, views, and various corners of the enclosure.
All the areas of the private residence have direct access to the outside through a series of terraces and gardens.{This multiple access system includes:
the main entrance through an internal connection to the neighbours' house, a series of openings that follow the natural topography and an external staircase connects the terrace on the third floor with the garden.Each inhabitant can find their own favourite route.
A careful use of materials and of the colour palette gives the space strength, with an explosion of colour in the children's bathroom. The different inclination of the white walls provides the backdrop to the continuous change of the shadows cast by the folds of the ceiling above. A reduced external colour code means that as you move away, the volume dissolves in the surrounding hills.
Thanks to a particular use of the materials, forms and views, this new addition interacts with the context at three different scales. The first, the most immediate, with its host: as an addition to the residence Alma with which it shares the renovated centre. Fractal geometry is transmitted from the roof down to the Italian office of Plasma through the Alma's Cartesian skeleton. The second with the neighbour: Strata and Alma together define the next generation of family-owned hotel complexes. And, finally, with the ground: the sculptural addition acts, not as a parasite, but as a mediator between the existing house and the surrounding topography that extends from the landscape like a lichen.




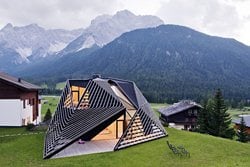 75
75
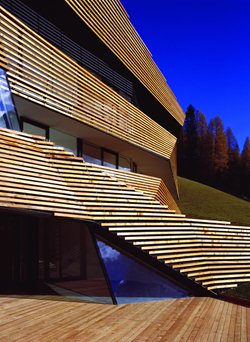 40
40
comment