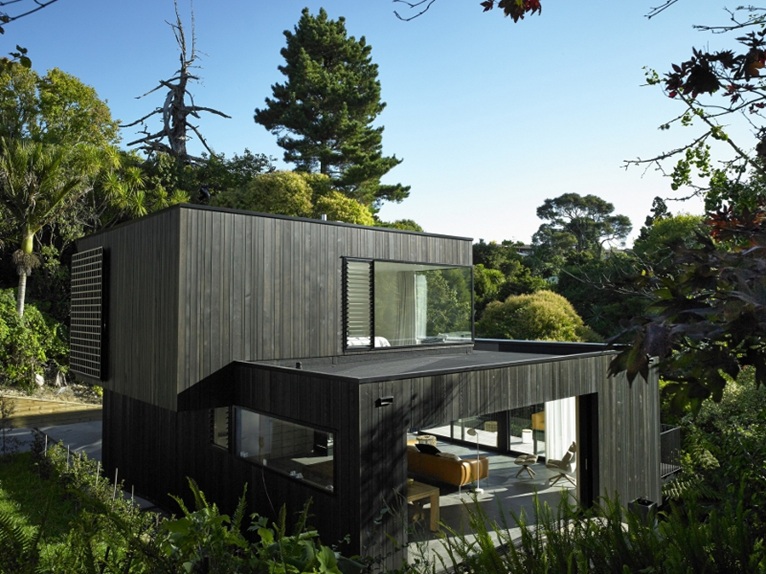 The project for Waiatarua House in Auckland represented a considerable challenge for the New Zealand architectural office of Hamish Monk Architecture, both in terms of size of the work and in terms of its location near the Thermal Park of Orakei.
The project for Waiatarua House in Auckland represented a considerable challenge for the New Zealand architectural office of Hamish Monk Architecture, both in terms of size of the work and in terms of its location near the Thermal Park of Orakei.
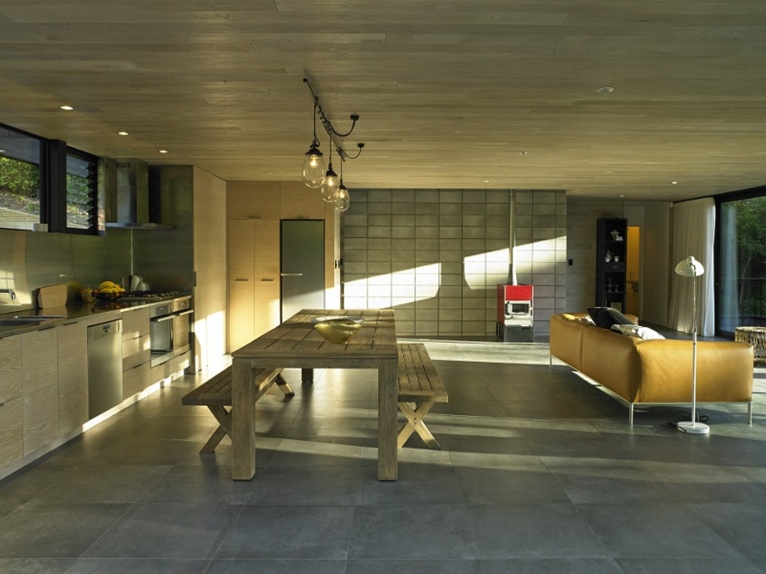 The project idea was to translate a manifestation of peace and tranquillity into architecture through a linear composition of volumes, transferring the silence of the surrounding landscape into a built work.
The project idea was to translate a manifestation of peace and tranquillity into architecture through a linear composition of volumes, transferring the silence of the surrounding landscape into a built work.
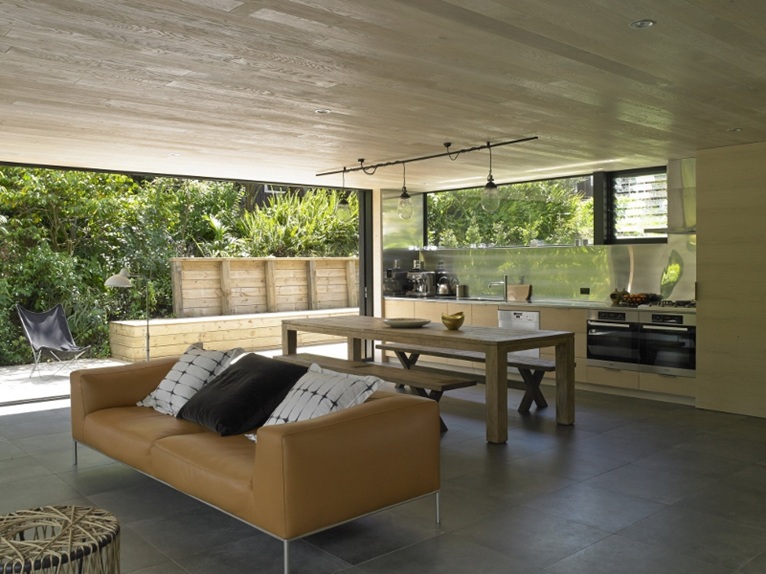 Regular lines and pure shapes have given rise to a not too articulate configuration, with sculptural lines created by three overlapping volumes, each corresponding to a different level.
Regular lines and pure shapes have given rise to a not too articulate configuration, with sculptural lines created by three overlapping volumes, each corresponding to a different level.
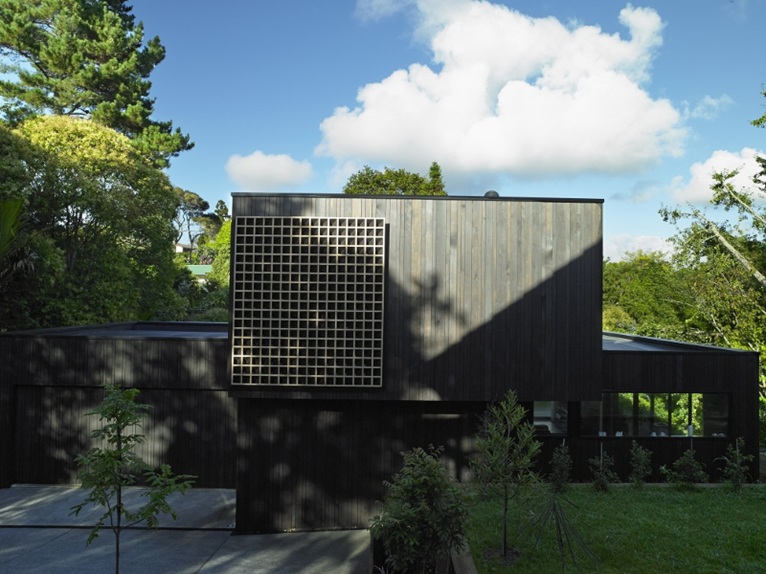 From the main entrance to the roof of the house it almost seems to climb to rise from the ground and look out over the landscape.
From the main entrance to the roof of the house it almost seems to climb to rise from the ground and look out over the landscape.



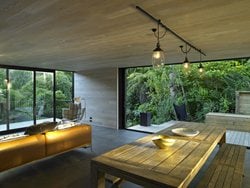 43
43
comment