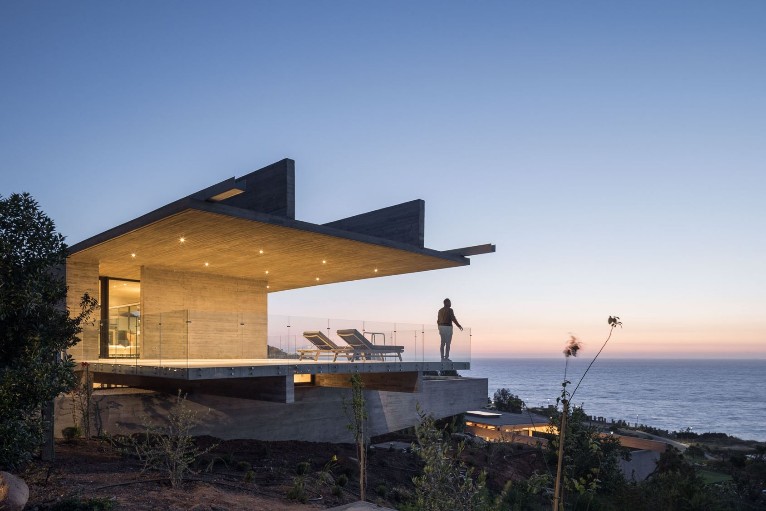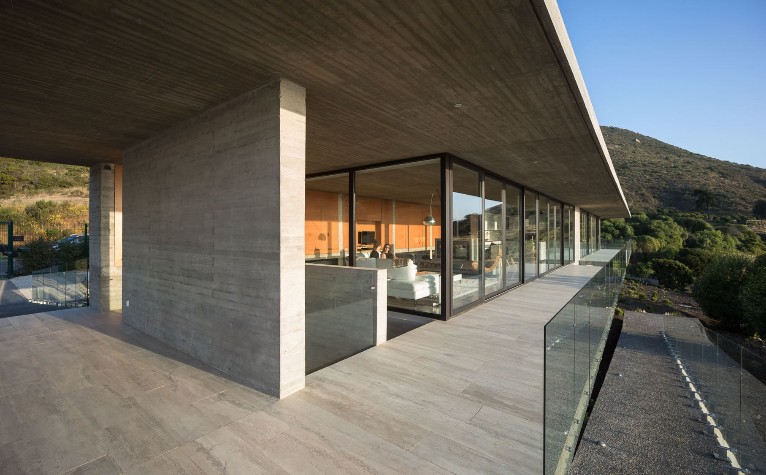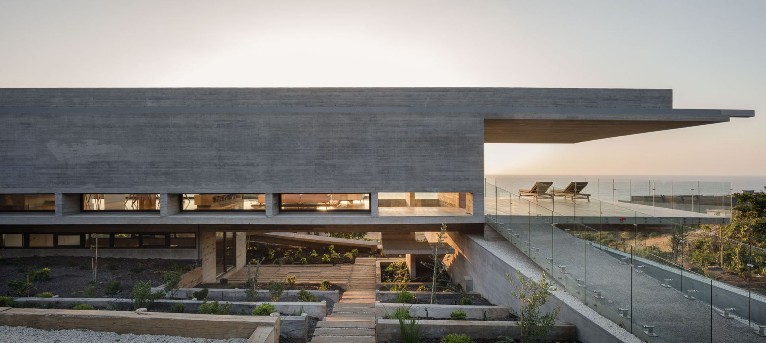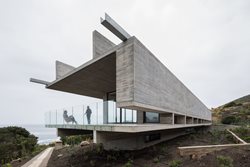
Before becoming a house, the project is its own structure.
In this way, Chilean architecture firm FELIPE ASSADI ARQUITECTOS has considered the technical feasibility of this bare concrete residence nestled into hills of the coastal town of Zapallar (Chile) as its actual design resolution, where feasibility is not separate from project design.
Entitled House H, this dwelling overlooks the Pacific Ocean and is constructed around a set of four massive reinforced concrete beams running the length of the structure, each measuring 40 m (131 ft) long and 1.4 m (4.6 ft) tall. Two of these run along the rooftop and enable an impressive seven-meter (23-ft) cantilever that shelters balcony spaces around the perimeter.


House H spread out over two floors, the home's upper level plays host to a master bedroom with a private bathroom, along with open plan living, dining and kitchen areas furnished with plain white cabinetry, a fireplace, and views across the Pacific.
On the lower level there are more bedrooms and access to an outside area with a pool, and a path down towards the sea.
 That pool can be accessed via the upper balcony and is housed inside a cantilevered concrete wedge that runs beneath the upper story and presents a sunken entranceway on the other side. These huge, criss-crossing beams work together to create a singular structure.
That pool can be accessed via the upper balcony and is housed inside a cantilevered concrete wedge that runs beneath the upper story and presents a sunken entranceway on the other side. These huge, criss-crossing beams work together to create a singular structure.


A vertical circulation consisting of a staircase and a ramp rises at the connection between both levels, where transverse structures meet the pool volume.
The staircase and ramp arrive at a courtyard that crosses underneath the main structure from east to west, reinforcing the idea proposed by the project: to levitate on the slope overlooking the Pacific Ocean.


----------
All photos by © Fernando Alda Fotografía




 204
204
-

Viren Negi
commentHi, i am viren that's really great design you have but we have also most attractive design for office and home interiors for more detail visit our websites karmainteriors.