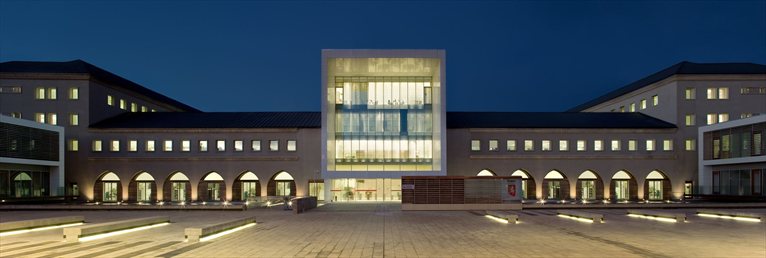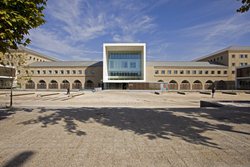 The new city hall of Zaragoza is the result of a careful study carried out by architecture office ACXT who have renovated and changed the use of the ancient Metropolitan Seminary building. The main choice surrounds the desire to show off the new parts, which do not try to simulate but respect the original structure. The construction of the new volume attempts to integrate with the existing one, by establishing a dialogue as far as possible.
The new city hall of Zaragoza is the result of a careful study carried out by architecture office ACXT who have renovated and changed the use of the ancient Metropolitan Seminary building. The main choice surrounds the desire to show off the new parts, which do not try to simulate but respect the original structure. The construction of the new volume attempts to integrate with the existing one, by establishing a dialogue as far as possible.
The existing building type was of long corridors typical of cloisters, which was incompatible with the need for quick and direct movements typical of an important administrative centre. In order to solve this problem, the cloisters became service offices, eliminating where possible the enormous central corridors and making the administrative spaces open on two sides.
Functionally, the proposal concentrates circulation and the common spaces in the internal crossing areas, where the most important public functions are located, while the administrative functions are located in the wings: the north-south one is the heart of the complex, the east-west one distributes to the various departments. The project involves a natural filter between the public and private on the main axis and on the one that leads from the ground floor to the top floor. The distribution scheme thus organised is clear, simple and immediate for the citizens.
The new icon of the Seminary square is the great “oculus” on the southern façade which echoes the volume behind it containing the rose window.



 60
60
comment