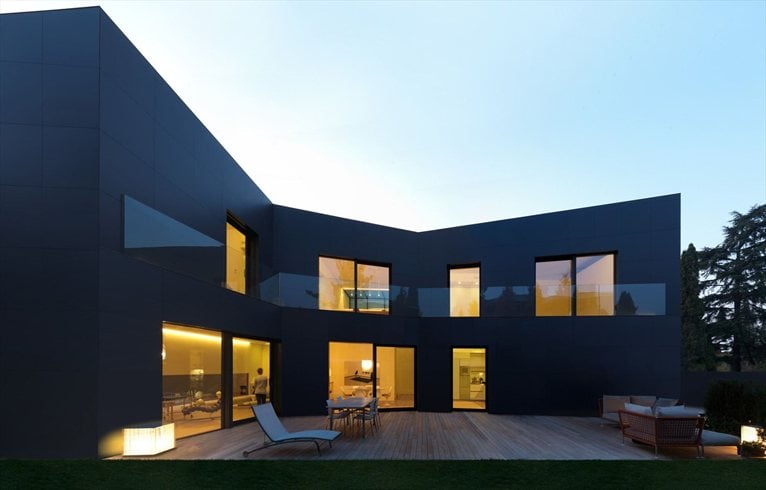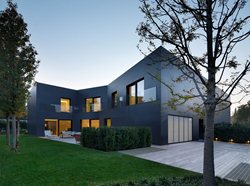 Eco-sustainability and design, respect of the environmental context and energy saving. These are the 'ingredients' used by Enrico Iascone and Carlotta Menarini for their “House in Sassuolo” (Casa a Sassuolo).
Eco-sustainability and design, respect of the environmental context and energy saving. These are the 'ingredients' used by Enrico Iascone and Carlotta Menarini for their “House in Sassuolo” (Casa a Sassuolo).
The project recovers and renovates an existing building, creating two units complying with the latest town planning policies based on exploitation of the territory, urban redevelopment, energy saving, and living safety.
“We conceive and make architectural projects that employ state of the art technology and professional skills to create an ideal of architectural quality which integrates environmental sustainability, behavioural ethics and a positive social impact” highlight the designers.
The project of the house in Sassuolo starts from two joined residences in the lot of a demolished single family building, contextualised in a 1960's zone undergoing extensive expansion.
In this context, the project has achieved its objective of realising high level habitability conditions, both in the distributive choices and in the technologies to be adopted to achieve maximum living comfort. The work has been carried out by using wooden building technology with a Cherlite cladding fitted to rainscreen cladding for the above ground floors, while underground space, where there are swimming pools and the wellness area, has been made of concrete. The use of wooden prefabrication has also guaranteed, not only excellent thermal insulation and damp control performance, but also the achievement of class A Klimahaus (Casaclima) energy certification.
The project proposes an articulated complex in which the two units assume a parallel plan structure with almost mirror-like sections. In particular, the general plan is based on two facing “L-shaped blocks” so that each unit has its own outdoor spaces. The flooring too, with its patten of different-sized wooden planks, enhances the value of living by expanding the respective living and dining areas.
The underground area contains the systems and equipment for well-being, with swimming pool for each unit on the ground floor, the living and dining area with sliding doors; upstairs there is the sleeping area.
Wood, bronze for window and door frames, Laminam for wall tiles and photovoltaic panels on the roof: a combination of technologies and expressive values for living quality. The result is that the houses are characterised qualitatively as 'villas' in terms of their spatial relationship, their search for luminosity and perfect orientation.
The relationship between privacy, exposure and light combine in the dual focus of mainly dull walls and windowed walls. The particular cladding, made with large wafer-thin dark ceramic sheets, suggests material strength and elegance.




 126
126
comment