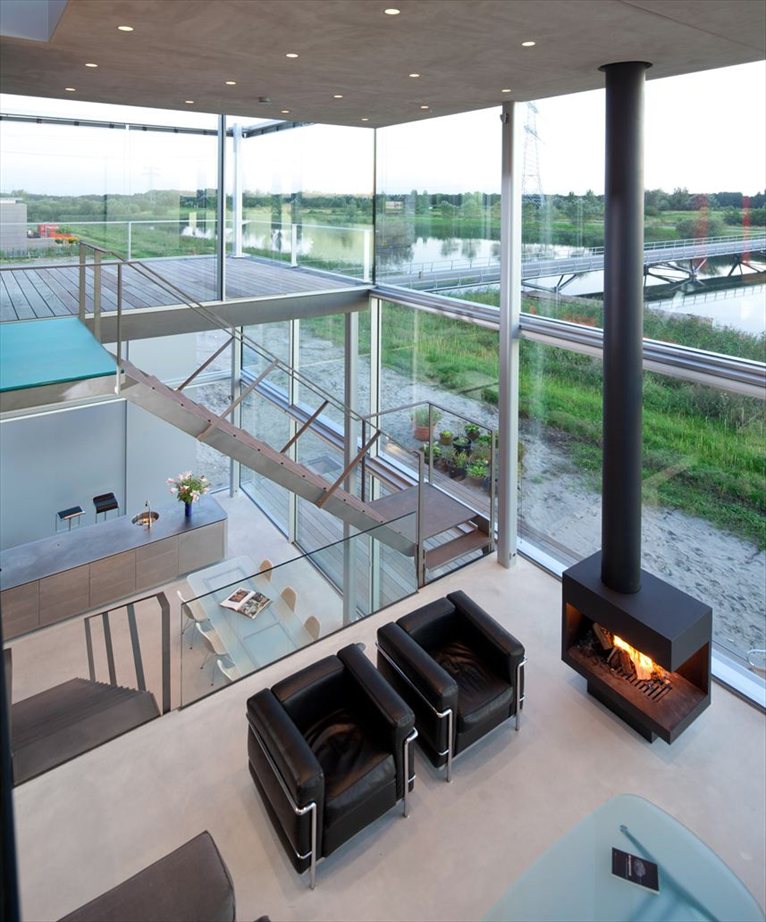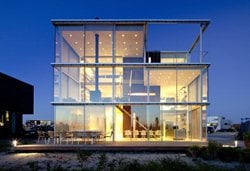 Rieteiland House was designed by the Dutch office Hans van Heeswijk Architects on a plot of land that is part of a newly established island in IJburg in the outskirts of Amsterdam.
Rieteiland House was designed by the Dutch office Hans van Heeswijk Architects on a plot of land that is part of a newly established island in IJburg in the outskirts of Amsterdam.
It is a house completely oriented towards the landscape. The façade overlooking the road has a boxlike shape and is completely covered in perforated aluminium panels, some of which can be opened automatically so that the windows behind can be accessed. The façade overlooking the sea, on the other hand, is completely covered by glass sheets and sliding doors.
The house has an elongated rectangular shape inside which the space literally opens up. Most of the floors are double height and open plan and the house can be seen as a sort of “spatial grandstand”. Each floor has a panoramic view over the sea and the park, which creates a special atmosphere.
In the heart of the house, a three-floor service block contains toilets on each floor, storage spaces and the dumbwaiter. Particular attention has been focussed on sustainability and energy saving.



 82
82
comment