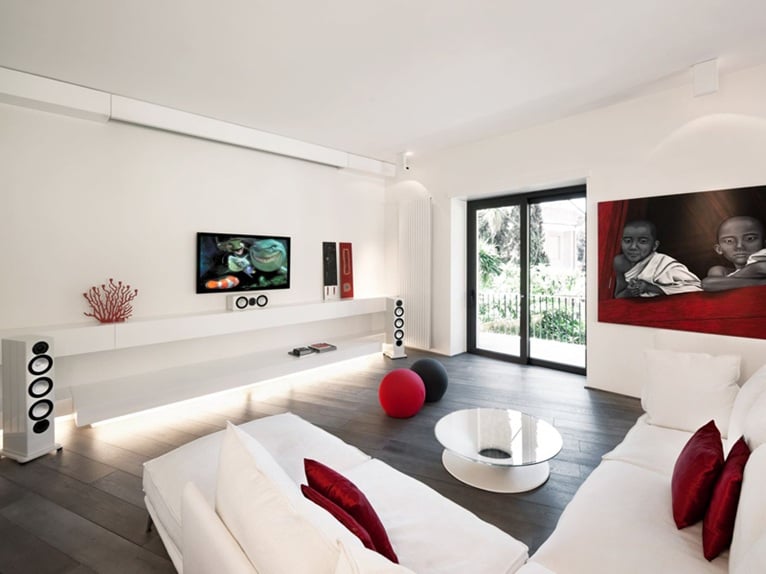
An luxurious apartment called Celio Apartment, located behind the Coliseum, in a historic street of Rome, has been completely rethought and redistributed as a result of thorough planning and interior design carried out by architect carola vannini. The starting point was the main requirement of opening the spaces between one another and to the outside, making the rooms airy and generously lit by natural light.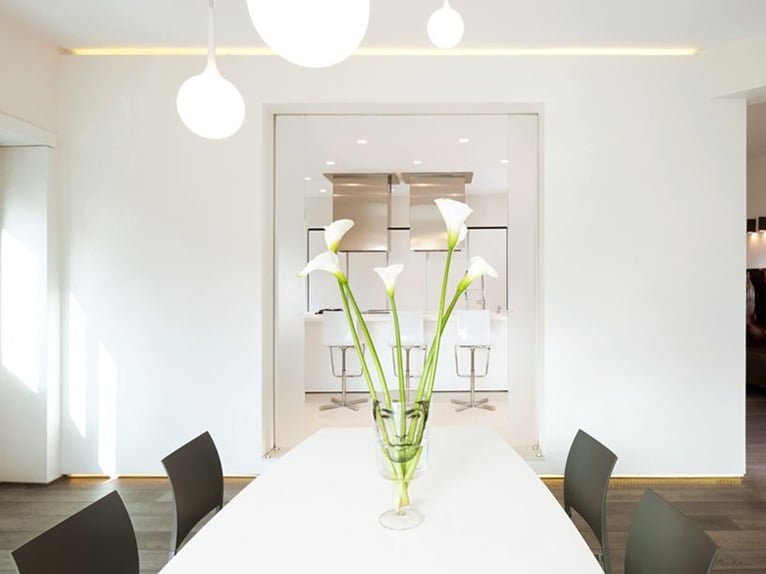
The linking element of the living area is the kitchen volume which, although directly communicating with the hall and with the large living room, differs volumetrically taking shape as a floating and independent body that does not touch either the ceiling or the floor.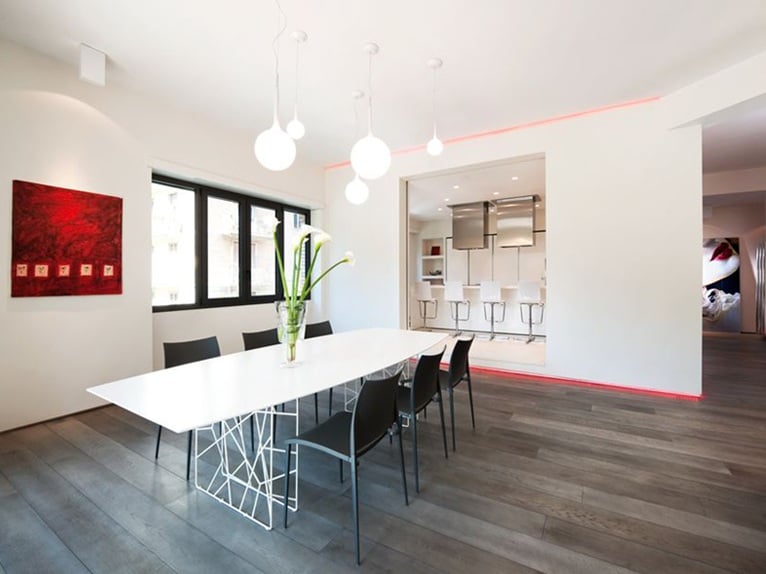
The possibility of opening or closing the frosted glass sliding doors, returns the privacy and seclusion of the kitchen when necessary. The living room is dominated by clean lines that integrate with the furnishings, many of which are handcrafted and designed by the architect.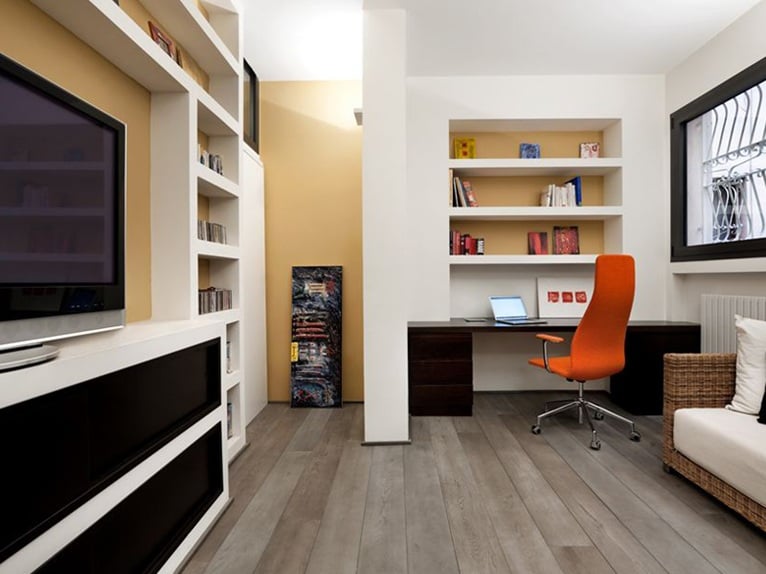
An immediate distribution and visual communication with the large outdoor balcony is underlined by the continuity of the wood flooring and the choice of dark fixtures framing true natural pictures offered by the natural landscape. The generous openings between living room, hall and kitchen, not only ensure total flexibility of use, but also create a play of multiple architectural perspectives, highlighted by the presence of luminous joints made with strips of bright multicoloured LEDs.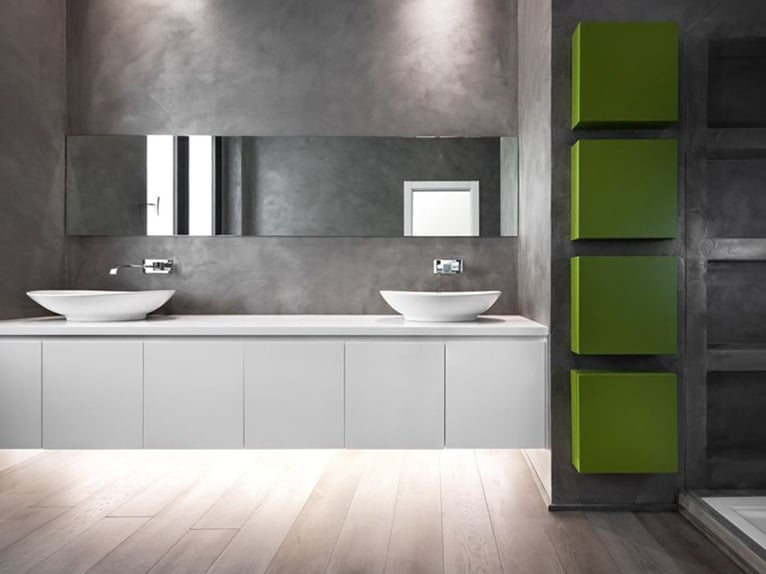
The sleeping area is organized around a distribution corridor. This is designed so as to expand the spaces and emphasize the play of light.



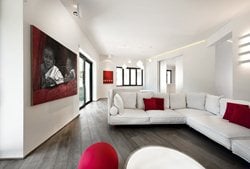 29
29
comment