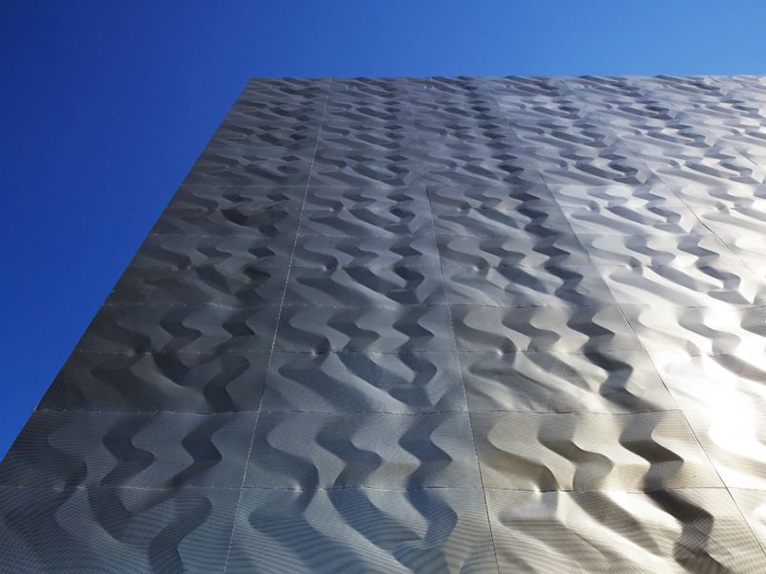
The climbing gym of Brixen, called Vertikale, comes from a 3-way collaboration of Lanz+Mutschlechner and Wolfgang Meraner. Situated in a prominent spot in the town, it has been designed with demanding formal and aesthetic requirements.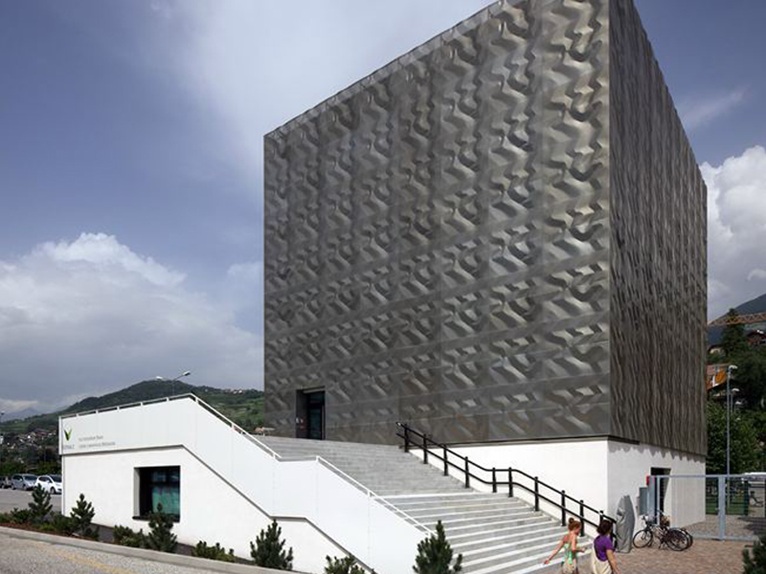
A transparent façade allows nature and the landscape to ideally penetrate inside the building and for the inside to appear visible from the outside. The façades, designed as “multi-layer” ones, create a Moiré pattern, which give the moving observer increasingly new impressions which put the interior and exterior into a dynamic relationship with the climbing gym.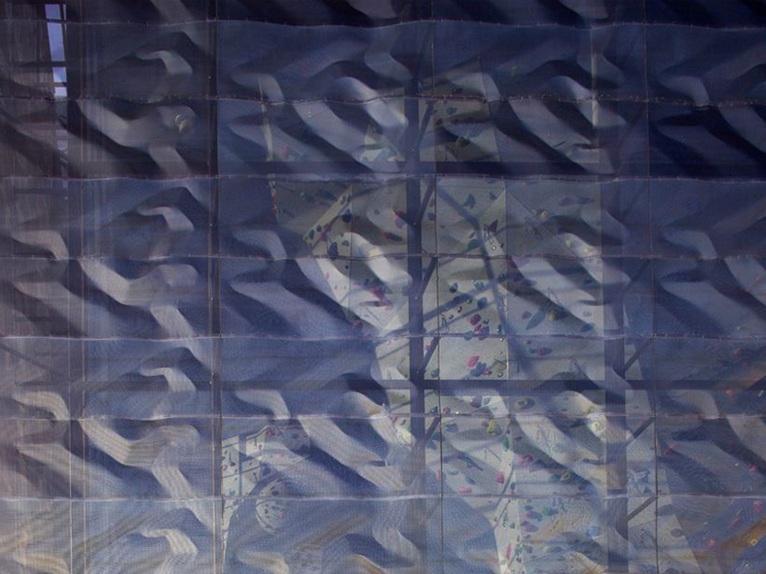
In the design the basic assumptions were the ecological aspects and sustainability.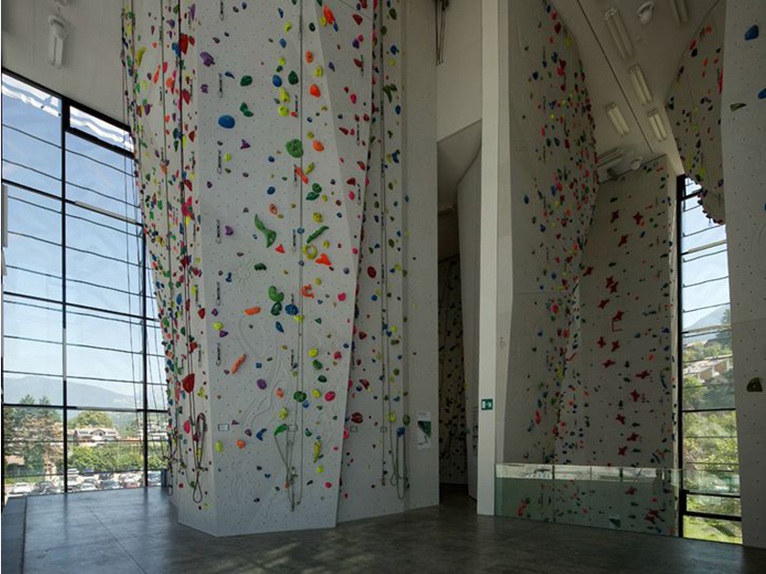
The use of solar energy, the seasonally modifiable façade cladding, the ventilation system and natural ventilation, have made it unnecessary to use any mechanical cooling system with a consequent significant saving in construction and management costs.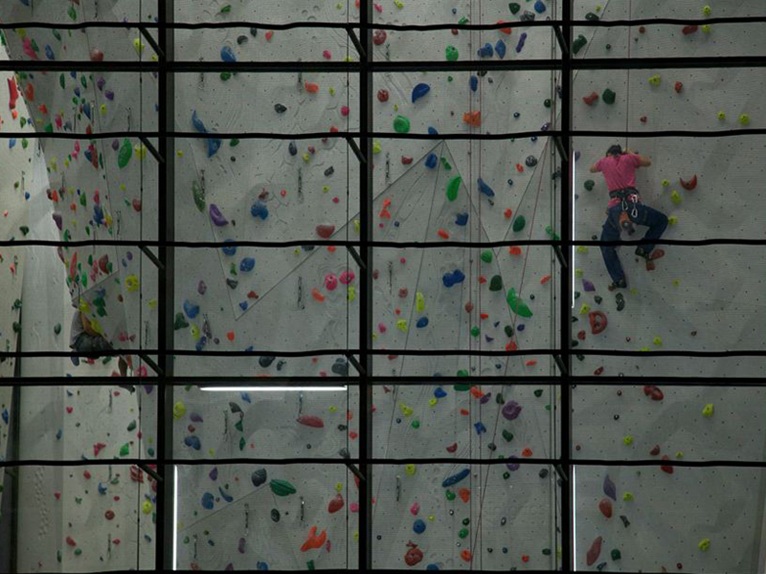
The gym, also accessible to the handicapped, is connected to the south with the new town square and on the north side to the park located at a raised level. Its open structure, with the climbing towers, allows a glimpse outside onto the park and the square and makes it suitable for professional climbers and amateurs, to practice or participate in competitions.




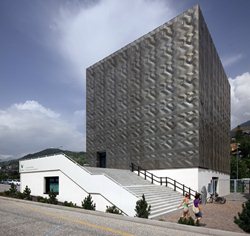 25
25
comment