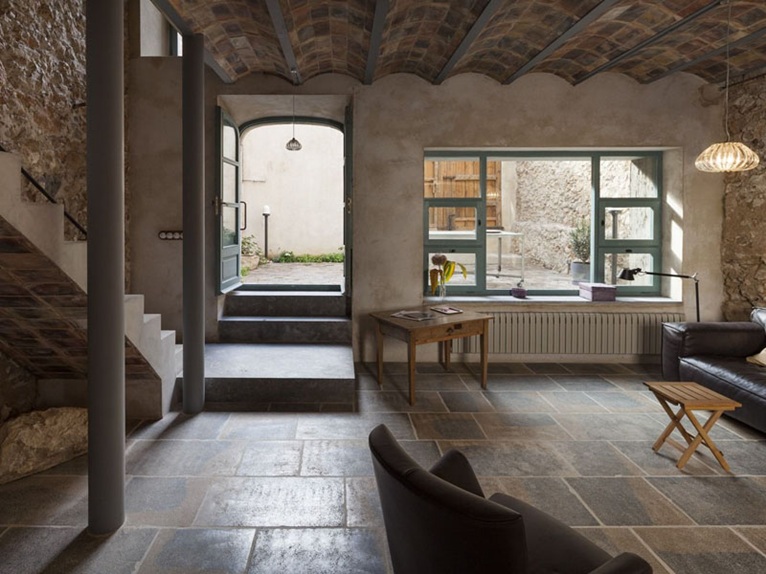 Barcelona architec Guim Costa Calsamiglia has recently finished Casa Friedman in L'Escala, a small fishing village near Girona in Spain, where the urban grid is made up of parallel roads that lead directly to the sea. The building, wedged between two of these roads, is a former fisherman's house on two floors, which has undergone modifications and extensions over the years for different uses and functions.
Barcelona architec Guim Costa Calsamiglia has recently finished Casa Friedman in L'Escala, a small fishing village near Girona in Spain, where the urban grid is made up of parallel roads that lead directly to the sea. The building, wedged between two of these roads, is a former fisherman's house on two floors, which has undergone modifications and extensions over the years for different uses and functions.
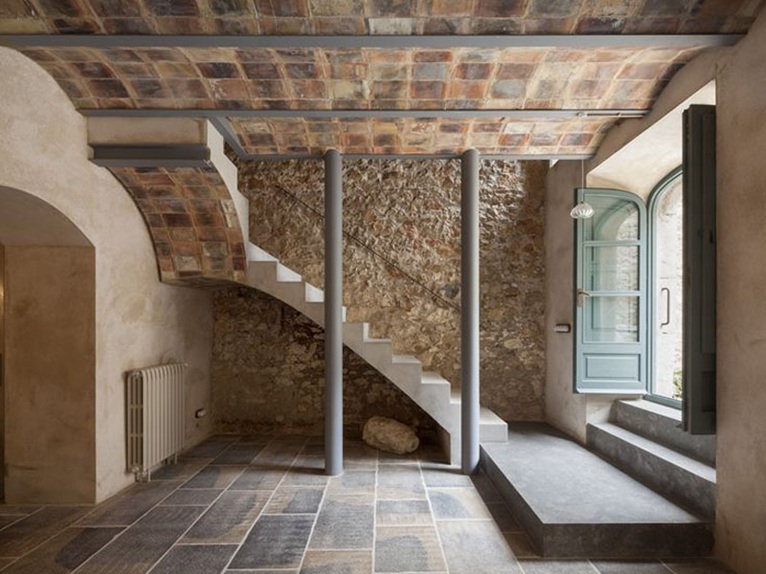 The project involved the careful restoration of the pre-existing structures brought to light as opposed to the modern design and open space of the specially created second floor. This elevation was devised as the juxtaposition of a modern element, in keeping with the lower floors, but without hiding its true nature.
The project involved the careful restoration of the pre-existing structures brought to light as opposed to the modern design and open space of the specially created second floor. This elevation was devised as the juxtaposition of a modern element, in keeping with the lower floors, but without hiding its true nature.
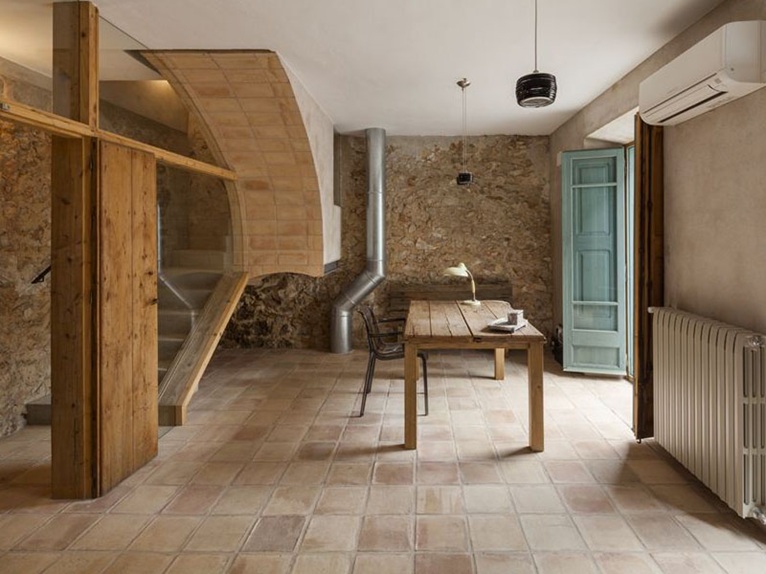 The three floors are crossed and connected by an elevator. Downstairs there is the living-dining room and the kitchen; upstairs there is a bedroom with bathroom and a study; on the second floor there are two bedrooms and a bathroom; on the roof there is a swimming pool with a terrace/sun-deck.
The three floors are crossed and connected by an elevator. Downstairs there is the living-dining room and the kitchen; upstairs there is a bedroom with bathroom and a study; on the second floor there are two bedrooms and a bathroom; on the roof there is a swimming pool with a terrace/sun-deck.
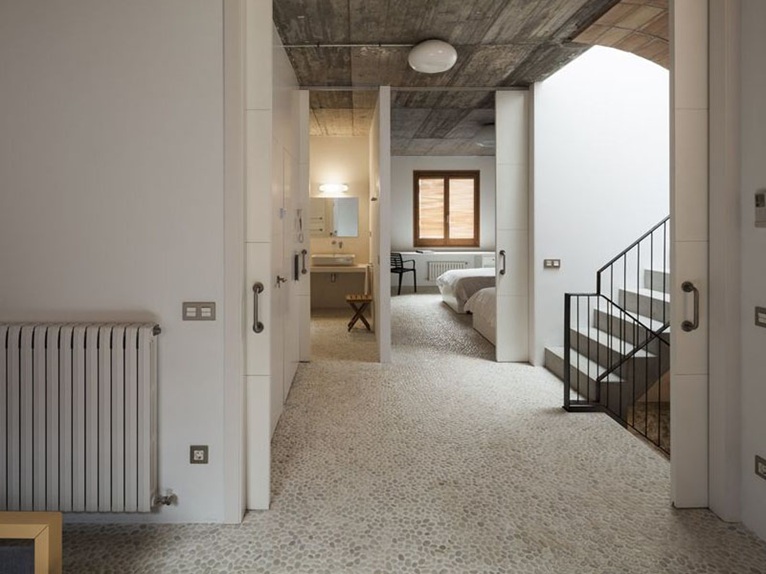 The project focussed on a series of elements including the recovery of the rear patio which provided increased natural ventilation and lighting. All the woodwork was preserved and the brick walls, beams and interior doors were recovered. The staircases, placed perpendicularly to the median line of the building, were transformed into the “stratigraphic” proof of the different periods of evolution of the house from the ground floor to the roof.
The project focussed on a series of elements including the recovery of the rear patio which provided increased natural ventilation and lighting. All the woodwork was preserved and the brick walls, beams and interior doors were recovered. The staircases, placed perpendicularly to the median line of the building, were transformed into the “stratigraphic” proof of the different periods of evolution of the house from the ground floor to the roof.
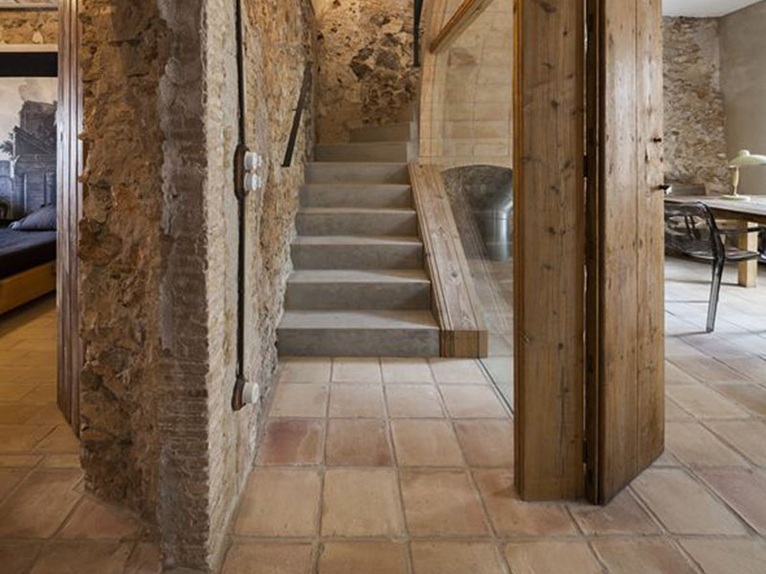 The whole project has prioritized the use of natural materials such as cork for insulation, ceramic, iron, lime plaster, cement and gypsum, minimizing the use of paint and varnishes.
The whole project has prioritized the use of natural materials such as cork for insulation, ceramic, iron, lime plaster, cement and gypsum, minimizing the use of paint and varnishes.



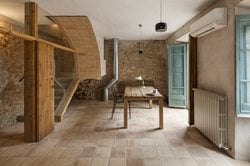 55
55
comment