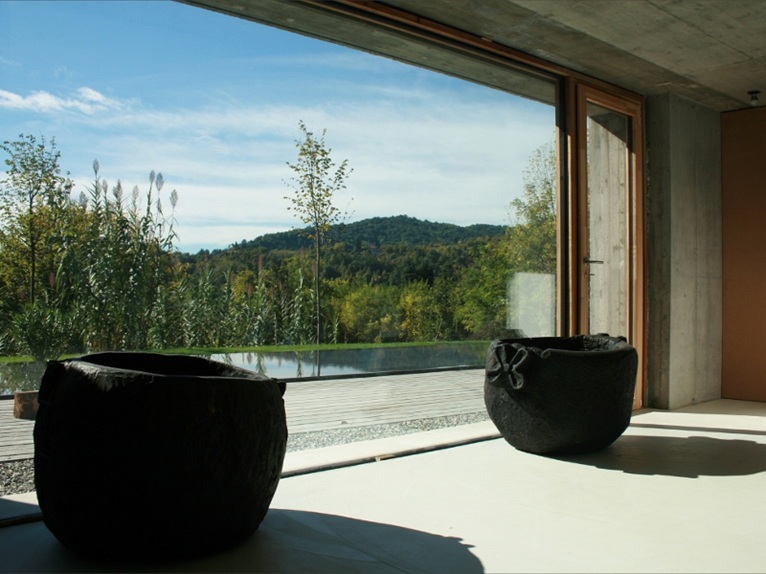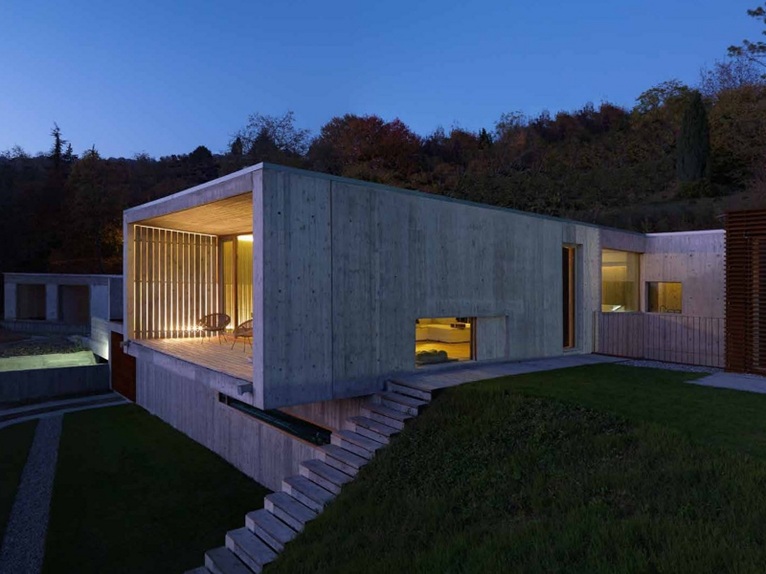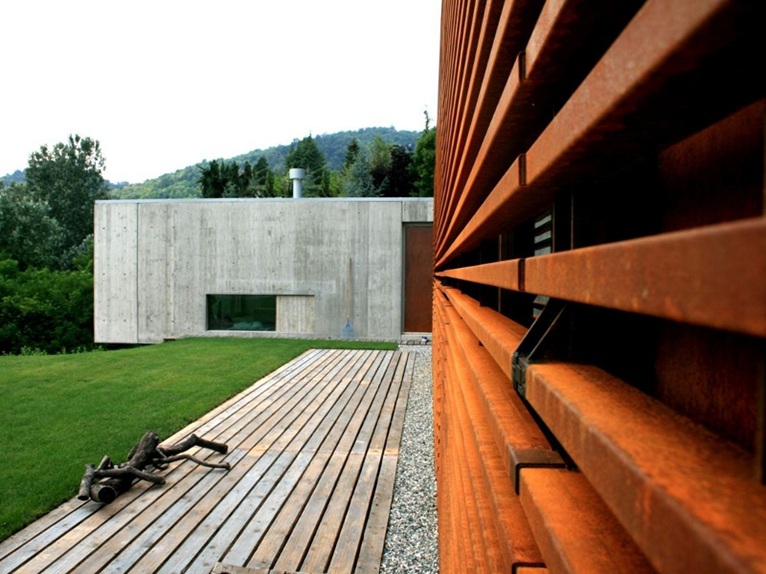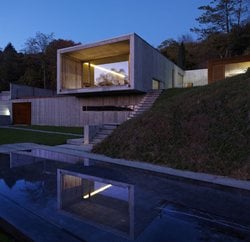 The single-family home built on a design by F:L architetti is located in Turin. Casa Y is set against the hill and is articulated on two levels, including a basement that is built around a central courtyard, with a study, library, wellness area with sauna and games room.
The single-family home built on a design by F:L architetti is located in Turin. Casa Y is set against the hill and is articulated on two levels, including a basement that is built around a central courtyard, with a study, library, wellness area with sauna and games room.
 A higher level, which includes the living area, seems to continue outside thanks to the large concrete loggia which juts out, while the sleeping area faces south towards the valley.
A higher level, which includes the living area, seems to continue outside thanks to the large concrete loggia which juts out, while the sleeping area faces south towards the valley.
 Casa Y is characterized by the combination of different materials, concrete and steel, as well as in the degree of surface finish: smooth walls characterize the basement, a result of using metal moulds; textured walls for the upper floor, the result of the use of wooden formwork, re-used for interior doors.
Casa Y is characterized by the combination of different materials, concrete and steel, as well as in the degree of surface finish: smooth walls characterize the basement, a result of using metal moulds; textured walls for the upper floor, the result of the use of wooden formwork, re-used for interior doors.
 The bedrooms give onto the gardens outside, preceded by a boardwalk made from recycled formwork which forms a patio area in front of each room. A system of cor-ten steel brise-soleil has been used to protect the floor to ceiling windows of the rooms, with the possibility of adjusting and opening the shielding to obtain greater privacy.
The bedrooms give onto the gardens outside, preceded by a boardwalk made from recycled formwork which forms a patio area in front of each room. A system of cor-ten steel brise-soleil has been used to protect the floor to ceiling windows of the rooms, with the possibility of adjusting and opening the shielding to obtain greater privacy.



 340
340
comment