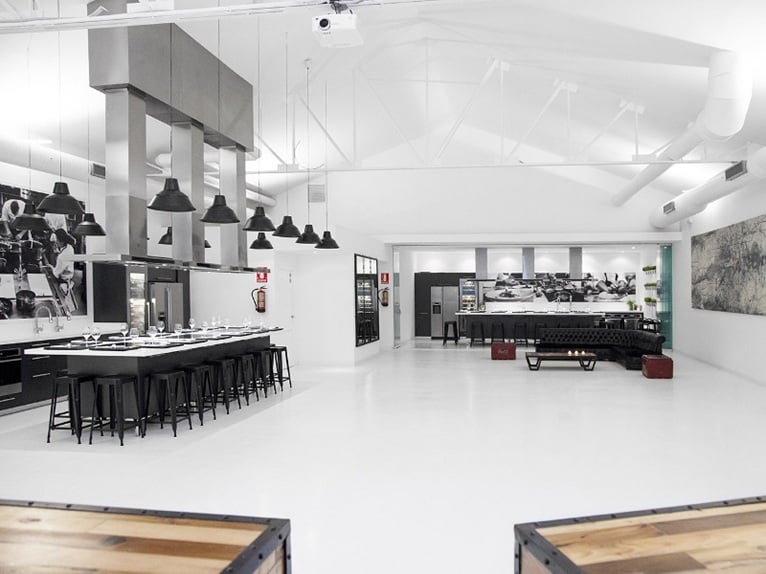 Cuisine and Architecture, two passions that are blended in the Kitchen Club premises, designed by Carlos Pascal Barayón. Architect and cook, he chose an old industrial building in the Salamanca district of Madrid to create this 'gourmet' space, which is at the same time a cooking school or place that you can rent to cook for friends or host an event such like the screening of a film.
Cuisine and Architecture, two passions that are blended in the Kitchen Club premises, designed by Carlos Pascal Barayón. Architect and cook, he chose an old industrial building in the Salamanca district of Madrid to create this 'gourmet' space, which is at the same time a cooking school or place that you can rent to cook for friends or host an event such like the screening of a film.
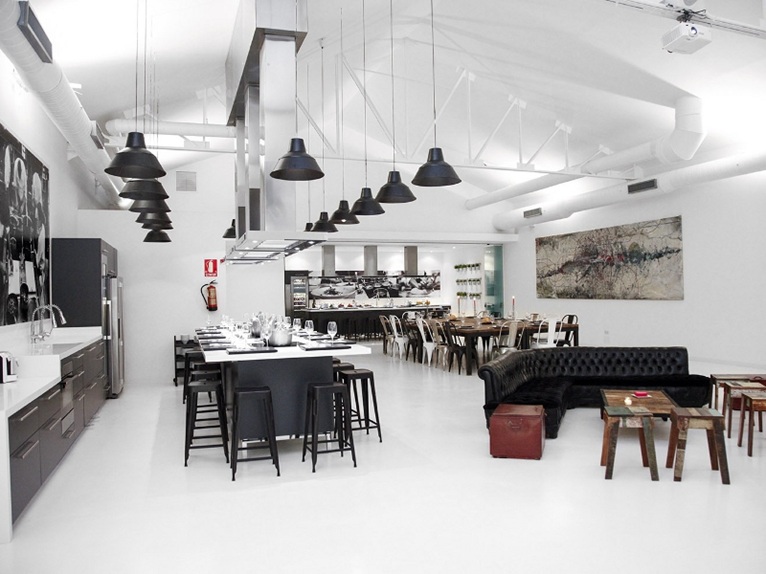 The pedestrian access and driveway is through an ancient passage for carriages.
The pedestrian access and driveway is through an ancient passage for carriages.
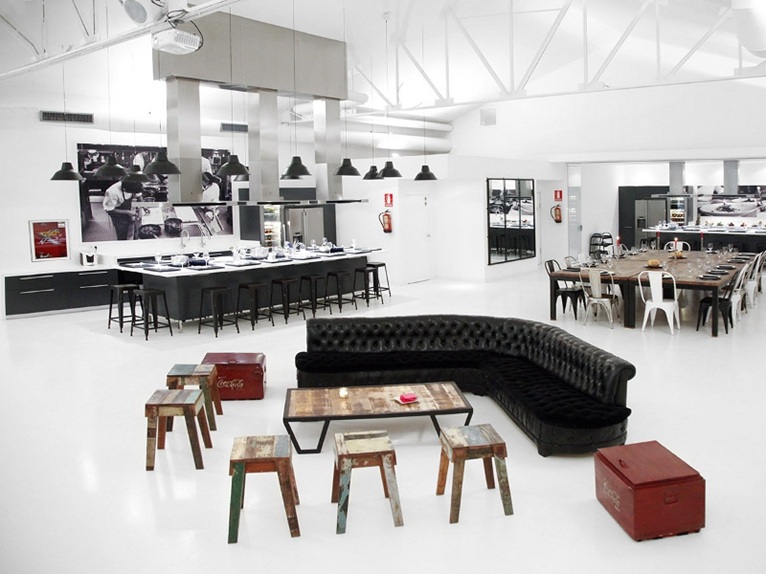 The design approach intended to maintain the wide spaces in a neutral environment where the protagonists are the kitchens and where space may be suitable for customising any event. For this purpose, “a box within a box” has been built. It is acoustically and thermally insulated, with plasterboard ceilings, white walls and floors with epoxy paint. The result is a large multi-purpose room with two kitchens in the foreground, one designed for presentations and show cooking and another isolated by glass panels that may either join the large space or work independently from the noise and odours.
The design approach intended to maintain the wide spaces in a neutral environment where the protagonists are the kitchens and where space may be suitable for customising any event. For this purpose, “a box within a box” has been built. It is acoustically and thermally insulated, with plasterboard ceilings, white walls and floors with epoxy paint. The result is a large multi-purpose room with two kitchens in the foreground, one designed for presentations and show cooking and another isolated by glass panels that may either join the large space or work independently from the noise and odours.
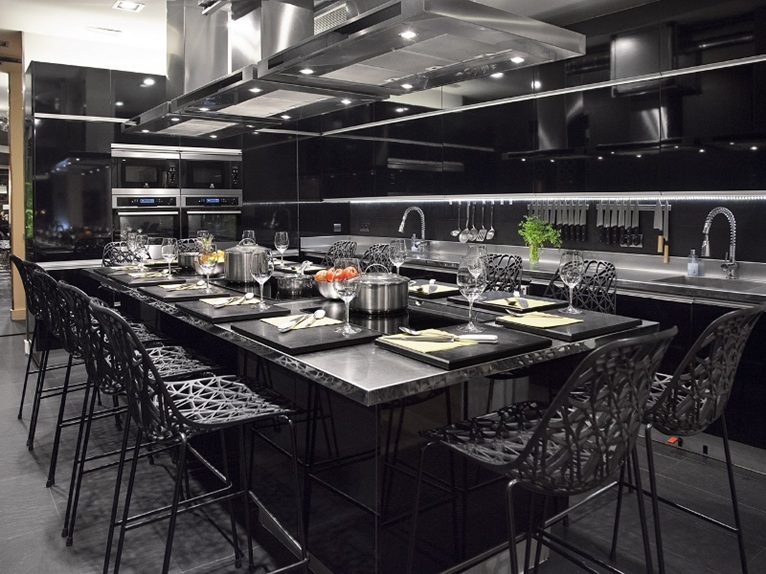 The kitchen cabinets have been designed by the same architect and built by the Spanish company Mobalco. The furnishing of the room, custom designed and playing on the colours grey, black, natural wood and steel, is characterized by elements which may have different configurations and uses, providing maximum flexibility for each configuration required by the different events.
The kitchen cabinets have been designed by the same architect and built by the Spanish company Mobalco. The furnishing of the room, custom designed and playing on the colours grey, black, natural wood and steel, is characterized by elements which may have different configurations and uses, providing maximum flexibility for each configuration required by the different events.



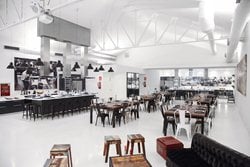 33
33
comment