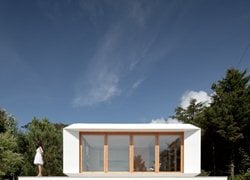The three young Portuguese designers from MIMA Architects started from the intention to plan a dwelling that would directly answer a fundamental question underlying modern lifestyles. How can architecture adapt to the rapid changes in lifestyle and ambitions of a well-informed and increasingly demanding society?
The designers tried to create a quick-to-build, flexible, light and inexpensive quality product with a pleasant and clean design in a single object. This is how MIMA House came about. In order to respond to the modern dream of a clean and sophisticated design and a luminous open space, this 36 sq. m house was launched on the property market at the price of average family car.
MIMA house is inspired by the typical Japanese house, a perfect paradigm for lightness, flexibility, comfort and restrained order of the spaces.
The building, which uses prefabricated construction methods to guarantee a quick low cost construction, is made up of a completely glazed square plan structure with modular wooden 1.5 x 3 m fixtures. The house comes with additional plywood panels which can be placed on the inside and the outside of the building, to replace any window by a 'wall' in a matter of seconds.
The inside is also modular. It is defined by a regular grid of 1.5 m to which internal walls can be added when necessary. Once again, in just a few seconds, a closed space can be replaced by an open one or vice versa. Both sides of the internal and external walls can also have a different colour or finish, thus permitting a drastic change just by rotating a panel.
In spite of employing standardised building methods, MIMA houses can be customised in so many ways that it would be almost impossible to find two alike. Customisation can be carried out on the website www.mimahousing.pt where a specially developed 3D software application, using recognition of the building plot through Google Earth, automatically generates a 3D model to give you a realistic view of the house in its context. The software also lets you walk through the house so that you can define the architectural finishings, the external walls, the internal divisions, materials and colours.



 142
142
comment