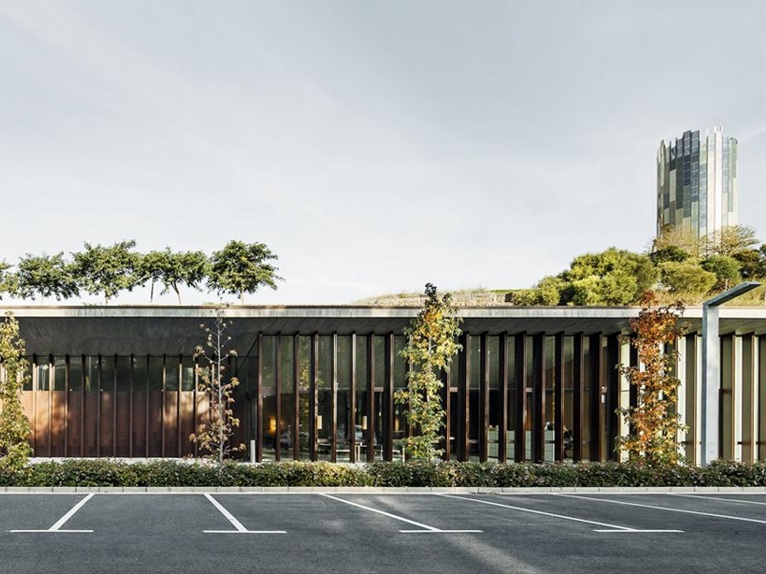 The new funeral home home of Sant Joan Despí, in Spain, was designed by Batlle i Roig Arquitectes. The project is based on the following criteria: improving the existing cemetery services with the creation of a 'funeral home' whose construction and distribution respects technical solutions based on sustainability and energy efficiency; restoring dignity to the currently degraded existing cemetery, organizing it, ordering it and providing it with pedestrian areas and parking lots; integrating landscaping into the proposal, respecting the character of "park", preserving and reforesting the green slopes and incorporating part of the building volume into the existing topography.
The new funeral home home of Sant Joan Despí, in Spain, was designed by Batlle i Roig Arquitectes. The project is based on the following criteria: improving the existing cemetery services with the creation of a 'funeral home' whose construction and distribution respects technical solutions based on sustainability and energy efficiency; restoring dignity to the currently degraded existing cemetery, organizing it, ordering it and providing it with pedestrian areas and parking lots; integrating landscaping into the proposal, respecting the character of "park", preserving and reforesting the green slopes and incorporating part of the building volume into the existing topography.
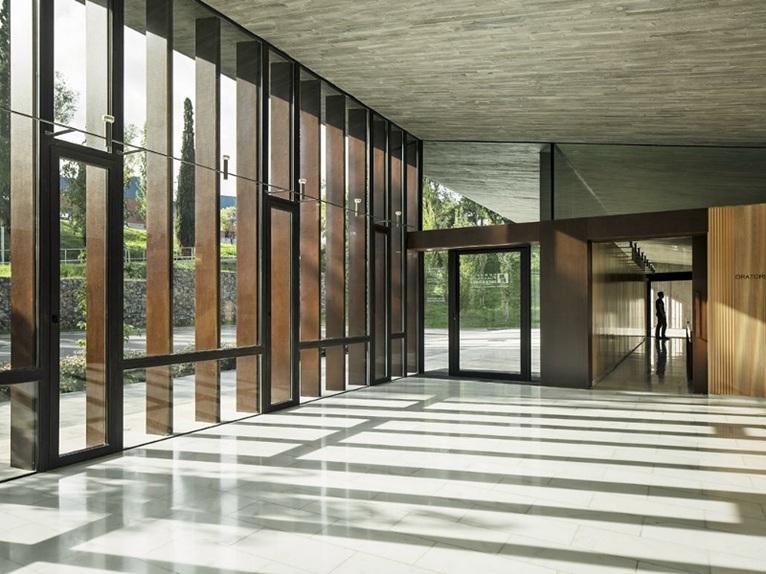 The entrance axis to the existing cemetery organizes the project and is converted into an entrance plaza that connects the three main parts (cemetery, mortuary and car park) around which the vegetation was also increased.
The entrance axis to the existing cemetery organizes the project and is converted into an entrance plaza that connects the three main parts (cemetery, mortuary and car park) around which the vegetation was also increased.
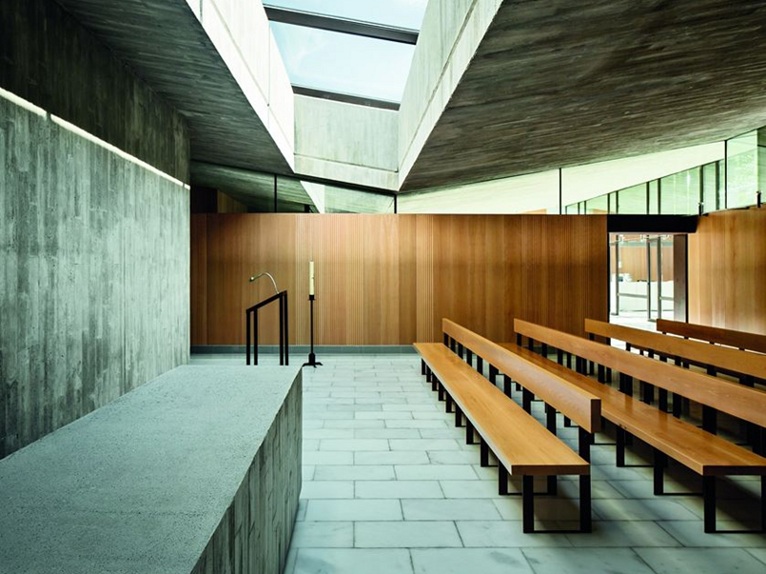 The 700 sq m floor plan is organised into two clearly differentiated areas, on the one hand the public side, which is made up of a series of rooms designed for users of the facility, and on the other, the private side for the services of preparing the deceased and handling the coffins. The layout is completed by a system of patios which order, organise and illuminate spaces, creating a "filter" between the different environments.
The 700 sq m floor plan is organised into two clearly differentiated areas, on the one hand the public side, which is made up of a series of rooms designed for users of the facility, and on the other, the private side for the services of preparing the deceased and handling the coffins. The layout is completed by a system of patios which order, organise and illuminate spaces, creating a "filter" between the different environments.
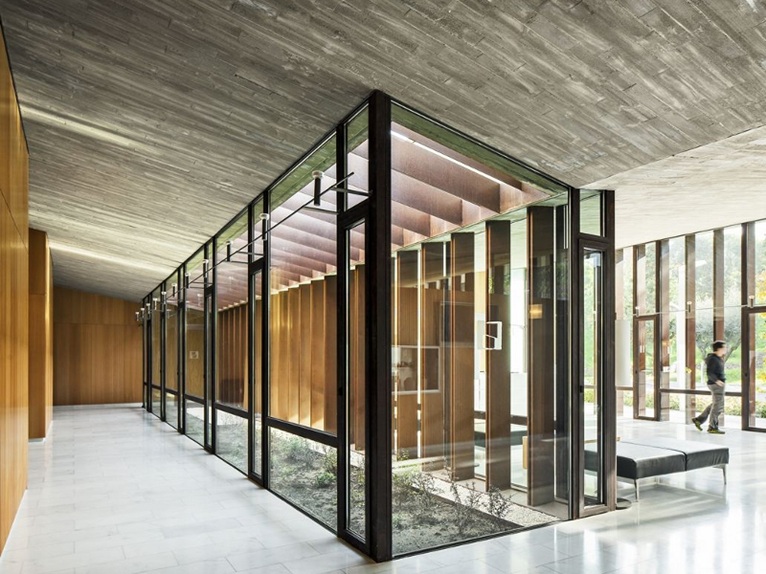 The structural system consists of walls and slabs of concrete, created with pine slatted formwork and Corten steel pillars.
The structural system consists of walls and slabs of concrete, created with pine slatted formwork and Corten steel pillars.
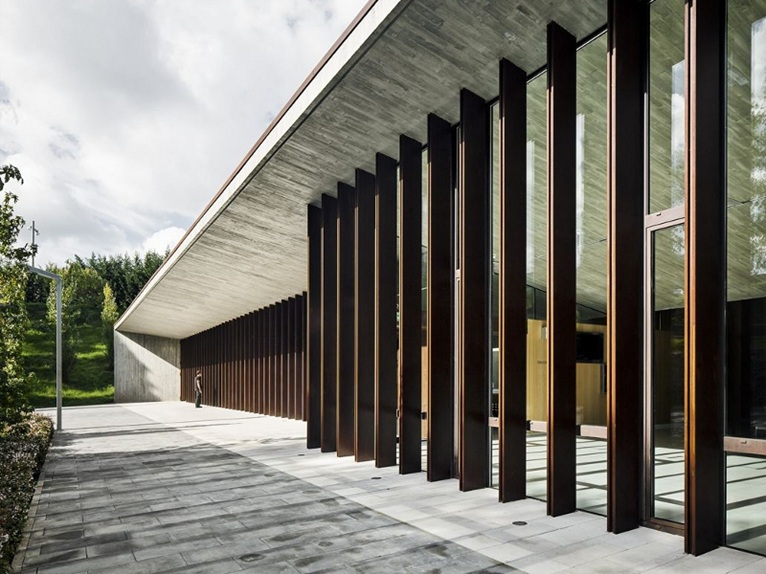 The construction is completed by natural stone floors and wood panelling. These simple elements define the image and character of the building.
The construction is completed by natural stone floors and wood panelling. These simple elements define the image and character of the building.



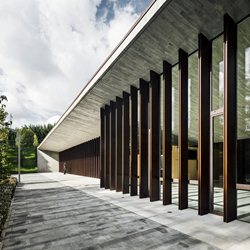 50
50
comment