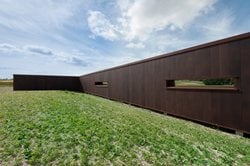“An extension of the landscape, insertion within the chain of valleys and depressions that the Picardie topography forms along the horizon”: this is how the Romans of n!STUDIO define the FROISSY ARCHAEOLOGICAL MUSEUM building in Froissy (France).
The volume is inscribed in the thickness of the soil, becoming almost invisible from the nearby Gallo-Roman theatre, and through a play of excavations and openings, attempts to reveal the invisible, like the archaeological site surrounding it.
A cor-ten steel ramp, positioned on the axis of the path leading to the theatre, starts from street level and leads the visitors to the museum entrance gate. The track gradually changes from natural ground to that of the museum, before reaching the archaeological layers underground. At the same time the structure is raised from the ground, creating a sort of "pocket" in the landscape, which facilitates the entry and diffusion of natural light in the interior spaces.
The façade of the museum is a cor-ten steel blade that integrates the ramp, a retaining wall and the museum exhibition gallery. Oxidation naturally gives cor-ten steel protection and thus protects the building from humid air and corrosion.



 9
9
comment