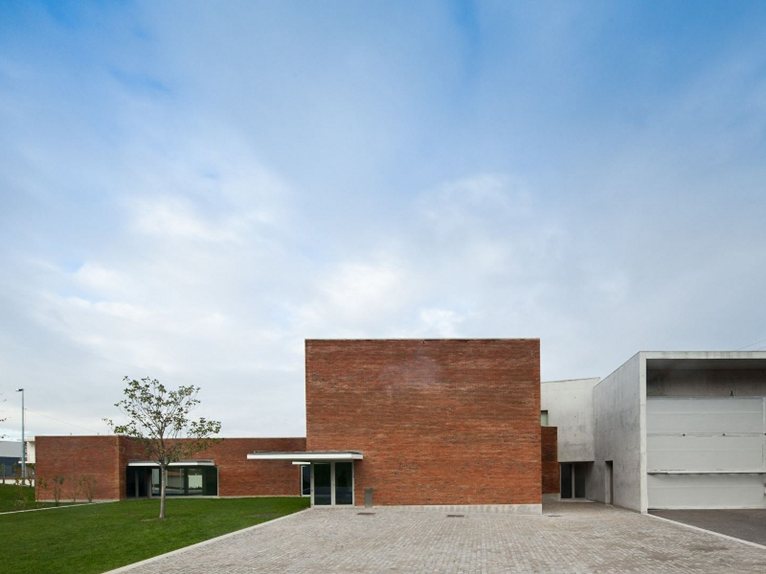 Álvaro Siza Vieira, the great Portuguese architect oversaw the renovation project of the Fire Station and Barracks of Santo Tirso with the aim of making not only the fire service headquarters, but also the services revolving around it as efficient as possible.
Álvaro Siza Vieira, the great Portuguese architect oversaw the renovation project of the Fire Station and Barracks of Santo Tirso with the aim of making not only the fire service headquarters, but also the services revolving around it as efficient as possible.
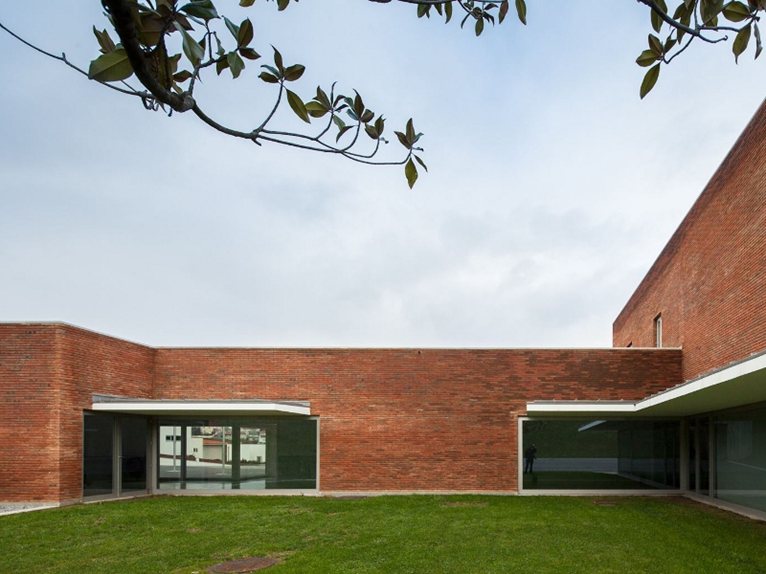 The complex covers three floors, occupying an area of 1173 square meters, from a wide entrance hall. The Fire station has a reception, offices, meeting rooms and services with separate and independent access to the various floors, which are located on secondary roads, in order to simplify the pathways to inside the building.
The complex covers three floors, occupying an area of 1173 square meters, from a wide entrance hall. The Fire station has a reception, offices, meeting rooms and services with separate and independent access to the various floors, which are located on secondary roads, in order to simplify the pathways to inside the building.
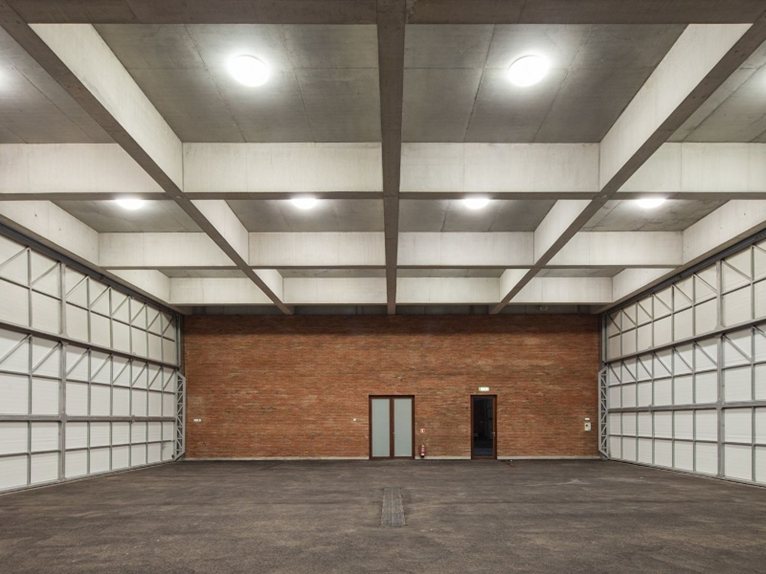 The linear geometries that make up the architecture is underlined by the combination of materials such as concrete and brick. The brick corner body, which includes residential accommodation, is connected to the fairfaced concrete volume, used as a garage, according to a harmonic composition defined inside a regular grid.
The linear geometries that make up the architecture is underlined by the combination of materials such as concrete and brick. The brick corner body, which includes residential accommodation, is connected to the fairfaced concrete volume, used as a garage, according to a harmonic composition defined inside a regular grid.
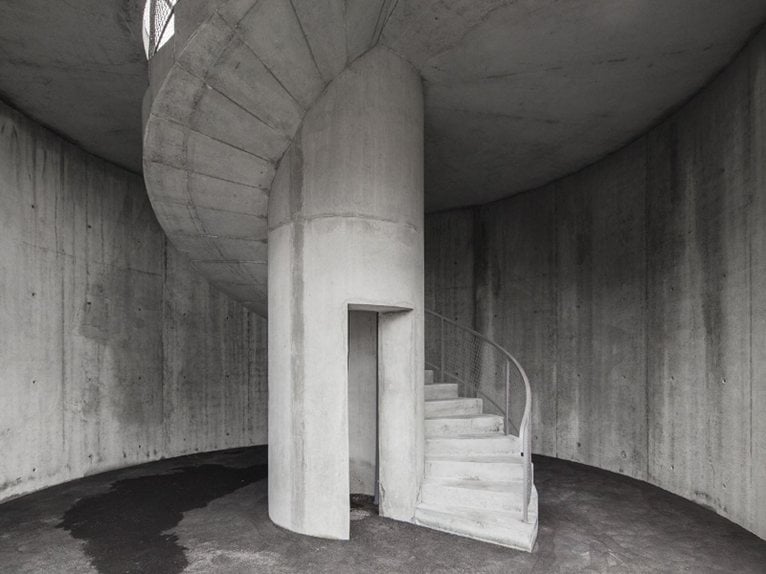 The glass openings, cut in the compact volumes and emphasised by protruding cornices, have been designed to guarantee the lighting in the public environments and in the connecting corridors.
The glass openings, cut in the compact volumes and emphasised by protruding cornices, have been designed to guarantee the lighting in the public environments and in the connecting corridors.
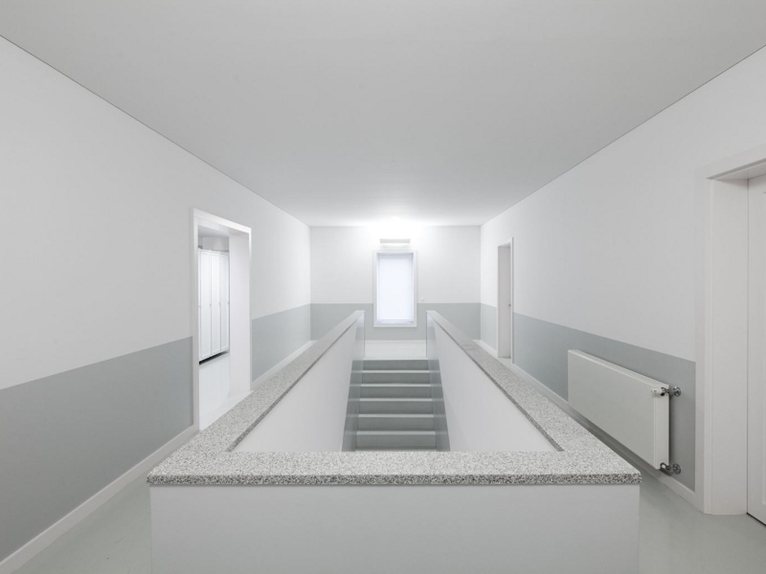 If the covering terraces are an extension of the green spaces of the gardens, a large paved area provides both a parking area for the fire engines and a space for carrying out public events. White surfaces have been chosen for the walls to obtain bright spaces with a relaxing atmosphere.
If the covering terraces are an extension of the green spaces of the gardens, a large paved area provides both a parking area for the fire engines and a space for carrying out public events. White surfaces have been chosen for the walls to obtain bright spaces with a relaxing atmosphere.



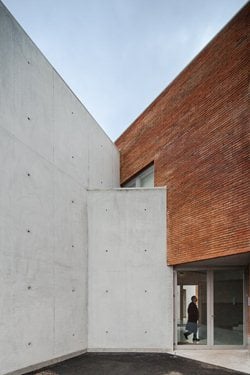 87
87
comment