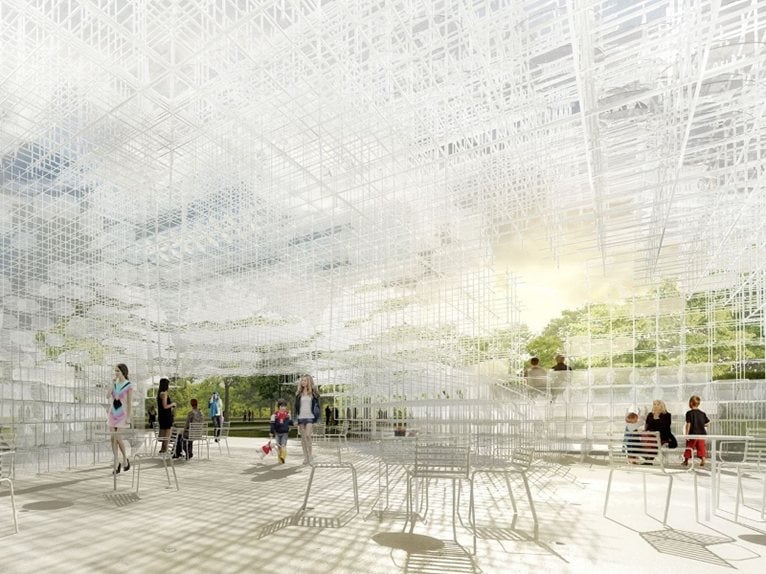 As revealed last week Sou Fujimoto has been commissioned to design the Serpentine Gallery Pavilion 2013 in London. The Japanese architect, who, at 41 years old, is the youngest architect to accept the invitation to design the pavilion, follows on from the Herzog & De Meuron Architekten/Ai Weiwei “dream team” by proposing a structure in sharp contrast to the Pavilion dug into the ground last year by the Swiss duo and the Chinese artist and dissident.
As revealed last week Sou Fujimoto has been commissioned to design the Serpentine Gallery Pavilion 2013 in London. The Japanese architect, who, at 41 years old, is the youngest architect to accept the invitation to design the pavilion, follows on from the Herzog & De Meuron Architekten/Ai Weiwei “dream team” by proposing a structure in sharp contrast to the Pavilion dug into the ground last year by the Swiss duo and the Chinese artist and dissident.
The Serpentine Gallery Pavilion Commission was established in 2000 by Gallery Director Julia Peyton-Jones and is assigned to an architect or team that has never completed a building in England at the time of the Commission. It is sited on the lawn for three months and from the moment of commission the architect has a maximum of 6 months to complete it. After closure the pavilion is taken down and sold off to the highest bidder.
It will be a transparent temporary structure, occupying about 350 square meters on the lawn in front of the Serpentine Gallery. The project will be developed through the composition of steel poles 20 mm in diameter, with a lightweight and semi-transparent appearance meaning that the structure will merge into the landscape like a “cloud”, creating a strong contrast with the classical colonnade of the east wing of the Gallery.
Sou Fujimoto describes his project as “an architectural landscape: a transparent terrain that encourages people to interact with and explore the site in diverse ways. Within the pastoral context of Kensington Gardens, I envisage the vivid greenery of the surrounding plant life woven together with a constructed geometry.
A new form of environment will be created, where the natural and the man-made merge; not solely architectural nor solely natural, but a unique meeting of the two.
This semi-transparent structure will protect the visitor from the elements while allowing them to remain part of the landscape”.
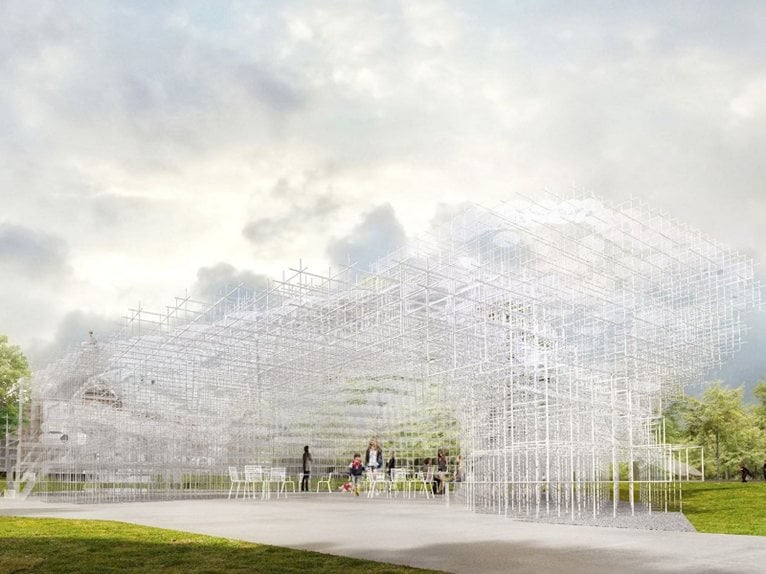 The search for a fusion of architecture and landscape is the common denominator of many of the Japanese architect's projects like House N in Tokyo and NA House, where experimentation goes beyond, by creating a completely transparent house, with a slender steel frame which supports the building.
The search for a fusion of architecture and landscape is the common denominator of many of the Japanese architect's projects like House N in Tokyo and NA House, where experimentation goes beyond, by creating a completely transparent house, with a slender steel frame which supports the building.
Fujimoto is the third Japanese architect after Toyo Ito (2002) and Kazuyo Sejima & Ryue Nishizawa of Sanaa in 2009 to have accepted the invitation to design the pavilion.









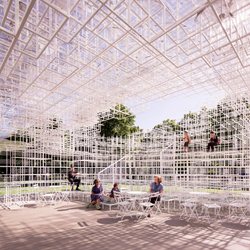 80
80
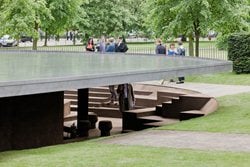 179
179
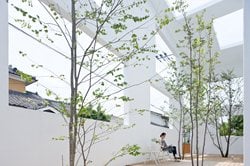 68
68
comment