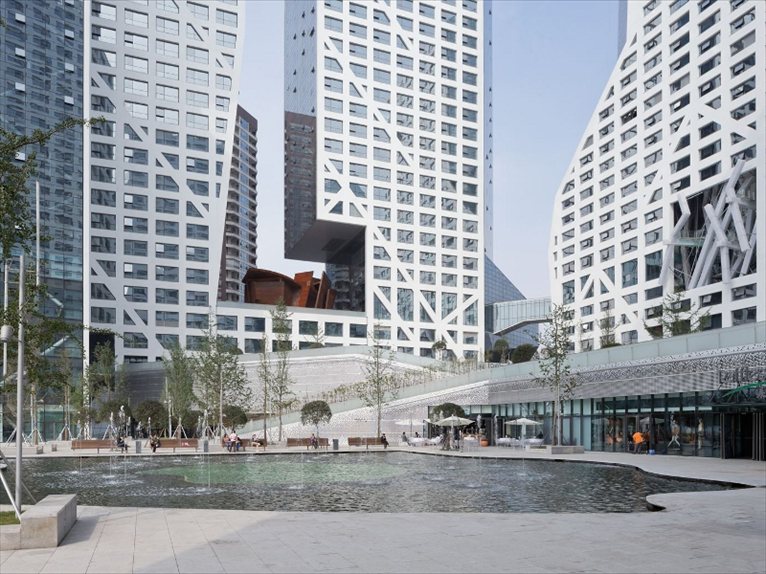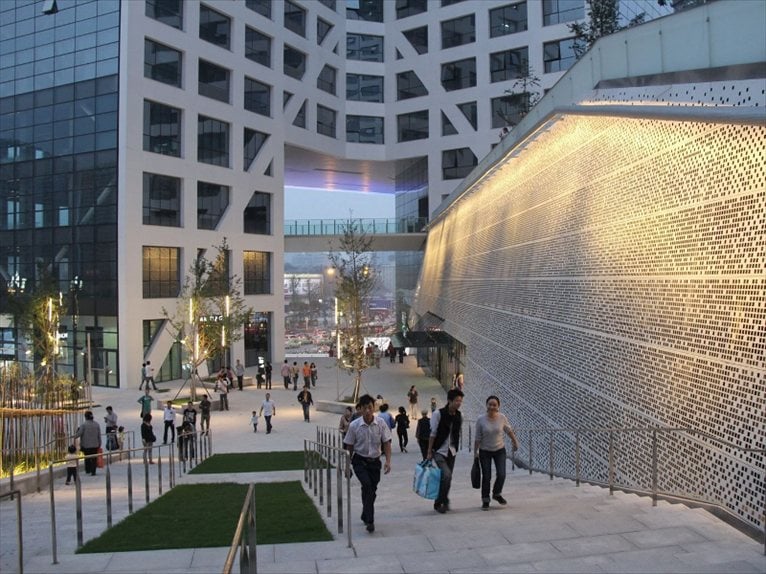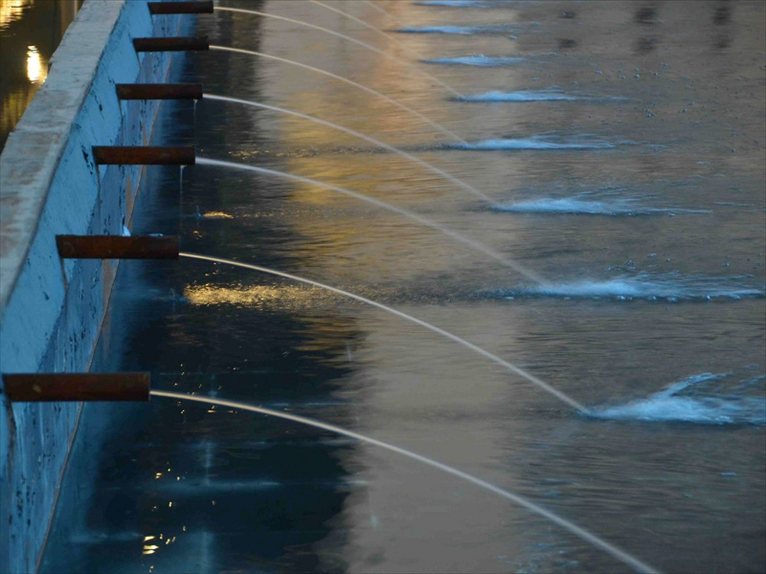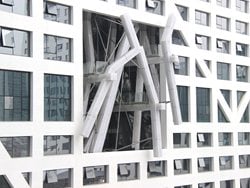 Reshaping the skyline of Chengdu, in China, the project Sliced Porosity Block designed by Steven Holl, is a true 'miniature city', which includes not only the five office towers but also public spaces, gardens, houses, a hotel, shops and restaurants.
Reshaping the skyline of Chengdu, in China, the project Sliced Porosity Block designed by Steven Holl, is a true 'miniature city', which includes not only the five office towers but also public spaces, gardens, houses, a hotel, shops and restaurants.
 The work was completed in November 2012 and has been designed to cater for a variety of uses, purposes and relations with the existing urban context. The massive volume is 'porous' and open to the surrounding urban fabric, with five vertical cuts made on different sides of the same block, which correspond to the entrances to the 'micro-city'.
The work was completed in November 2012 and has been designed to cater for a variety of uses, purposes and relations with the existing urban context. The massive volume is 'porous' and open to the surrounding urban fabric, with five vertical cuts made on different sides of the same block, which correspond to the entrances to the 'micro-city'.

The voids in the façades lead to three pavilions, the history pavilion, the high tech pavilion and the Du Fu pavilion, created respectively by Steven Holl, Lebbeus Woods and Ai Weiwei.
All entrances lead into the large central square, the Three Valley, identified by stone steps, ramps, trees, and three lakes whose design pays homage to the poetic verses Chengdu Du Fu.
 Despite its monumental proportions, the whole complex has an ecological vocation, thanks to a series of technological solutions: the three geothermal basins of the square recycle the rainwater, while the widespread vegetation ensures natural cooling. High-performance glass, local materials and high energy efficiency systems have been employed
Despite its monumental proportions, the whole complex has an ecological vocation, thanks to a series of technological solutions: the three geothermal basins of the square recycle the rainwater, while the widespread vegetation ensures natural cooling. High-performance glass, local materials and high energy efficiency systems have been employed




 74
74
comment