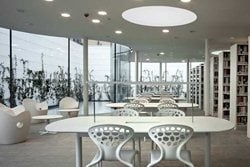The new Civic Library of Maranello (MABIC - Maranello Biblioteca Cultura) designed by Arata Isozaki & Andrea Maffei Associati, has been opened to the public and is fully operational, with book lending and the other services.
The project, which was the winner of a special design competition, published in 2007, covers an area of 1,175 sq. metres.It was built in the area of via Vittorio Veneto, adjacent to the old library and to the Town Hall buildings.
The perimeter walls of the northern, eastern and southern sides which confine with some residential buildings have been preserved, whereas the central parts of the previously existing building have been demolished and the library has been constructed in a new volume, within the height limits of the old building and partially developed above ground and partially underground.
The entrance to the new library is located on the western side:there are three main spaces, corresponding to a reference area, a large reading room and multi-purpose rooms, which can be used independently.The historical archives of the town, the reference areas and historical books deposit, the newspaper, sound and video library, the games room, the multi-purpose room, the studio room, the exhibition or temporary exhibit rooms are located inside the three main areas.There are also service areas with workstations for consulting catalogues and for Internet access, the lending counter for the users, the administrative offices for the library staff and the library storeroom.
The project envisaged the division of the reading areas according to the category of possible users and particular attention has been focussed on areas for children aged between 0 and 6, for those aged between 6 and 10 and for those between 11 and 14.Secondary school students and university students on the other hand have reference and study areas which do not interfere with the others.
The building is made up of three main volumes designed to respond better to the functions contained in it.On the ground floor there is a transparent volume which houses the cafeteria, with a service space annexed and a large bar counter, the exhibition areas for the association “Maranello terra del mito” and all the reference and reading areas of the library.The volume is mirrored on the water body surrounding it and the water reflects the strong green colour of the ivy which enriches the boundary walls maintained in the project.
A single opaque volume is located on the south side, this is also pure white, to contain the service areas, the stairways going down to the basement and the games room, with a window to let in natural light.The basement floor consists of a parallelepiped which is accessed by means of a staircase and a lift for the disabled, which can also be used as a hoist for books.The basement level is a free space made up of the multi-purpose room and of the exhibition space, which can be fitted out without structural constraints.In this underground environment there is also the historical books deposit as well as the town's historical archives which have special annexed reference spaces.



 27
27
comment