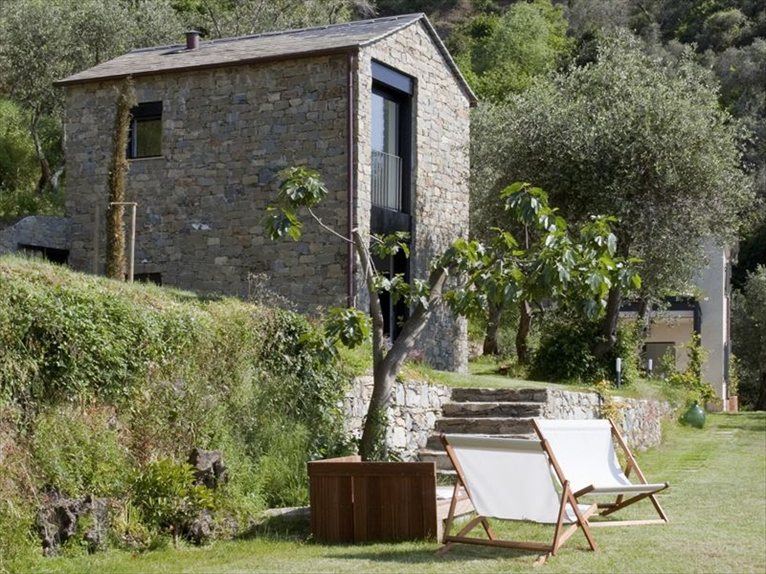 The Farmhouse restoration and expansion project on the terraced slopes of the Cinque Terre in Liguria, was planned by the young Milanese office A2BC along with the Genoese office SibillAssociati. The concept is focused on understanding and recovering materials and original construction techniques in contemporary manner.
The Farmhouse restoration and expansion project on the terraced slopes of the Cinque Terre in Liguria, was planned by the young Milanese office A2BC along with the Genoese office SibillAssociati. The concept is focused on understanding and recovering materials and original construction techniques in contemporary manner.
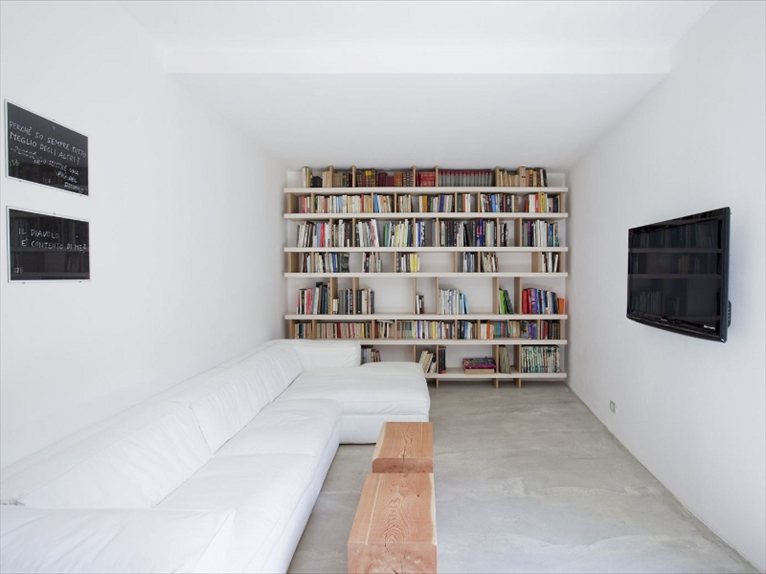 The main house has been fully preserved in its structure and distribution, with the addition of contemporary elements to replace parts of the building which could not be recovered due to an advanced state of disrepair. The new concrete floor unifies the spaces of the home, the white lime plaster of the interior reveals the original stone of the load-bearing walls, the new black aluminium frames create a balanced contrast to the rooms of the house and the landscape views. The furniture is elegant yet simple and plays on the juxtaposition of recovered pieces and modern pieces, as well as colours that echo the colours of the surrounding landscape.
The main house has been fully preserved in its structure and distribution, with the addition of contemporary elements to replace parts of the building which could not be recovered due to an advanced state of disrepair. The new concrete floor unifies the spaces of the home, the white lime plaster of the interior reveals the original stone of the load-bearing walls, the new black aluminium frames create a balanced contrast to the rooms of the house and the landscape views. The furniture is elegant yet simple and plays on the juxtaposition of recovered pieces and modern pieces, as well as colours that echo the colours of the surrounding landscape.
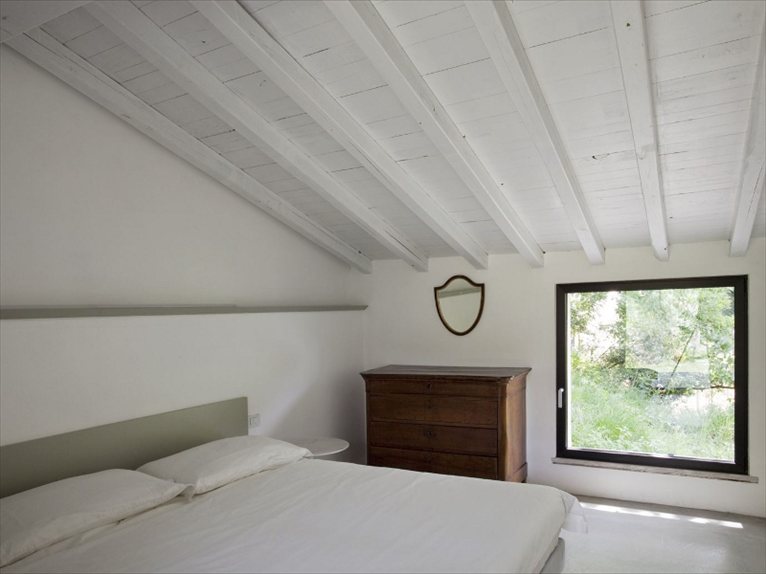 The recovery of the main unit is complemented by the reconstruction of the old barn, of which only the foundations remained. The simple split stone volume, typical of the Ligurian tradition, is hollow to allow a generous floor to ceiling opening towards the sea, where the adjustable brise soleil, harking back to typical Genoese shutters, allows adjustment of light during the day.
The recovery of the main unit is complemented by the reconstruction of the old barn, of which only the foundations remained. The simple split stone volume, typical of the Ligurian tradition, is hollow to allow a generous floor to ceiling opening towards the sea, where the adjustable brise soleil, harking back to typical Genoese shutters, allows adjustment of light during the day.
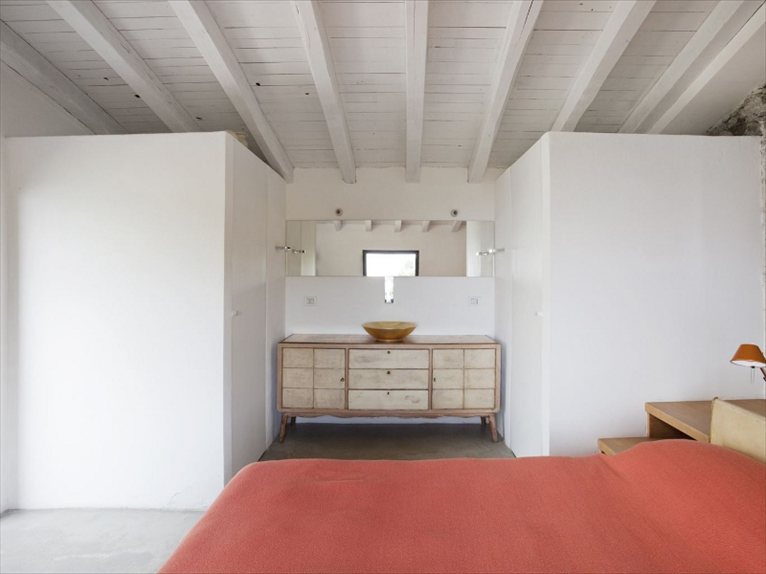 Inside, the smallest space of the 'garden rooms', whose pattern is repeated on the two floors does not envisage anything but a bed, a toilet, a sink and a shower.
Inside, the smallest space of the 'garden rooms', whose pattern is repeated on the two floors does not envisage anything but a bed, a toilet, a sink and a shower.




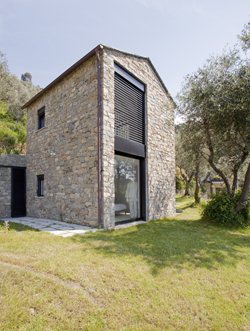 238
238
comment