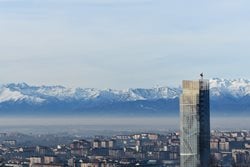Building work on the Palazzo della Regione Piemonte designed by architects Massimiliano Fuksas and Doriana Fuksas has begun.
The work covers a total area of 317,350 square metres. Seventy thousand will be dedicated to the Office block, another 25 thousand are at the disposal of the Regional Government for public offices and over 96 thousand square metres will be dedicated to private building with an estimated value of 60-70 million euros.
The building will be made up of three main elements clearly distinguished by their function: the tower, where all the offices of the Regional Government will be located; the basement courtyard on two levels which will house all the office service functions; and the Services Centre, a formally independent building connected to the Tower which will house the conference hall, the Audio Visual library and the library, with the crèche at ground level.
The Office Tower, which will be about 200 metres high with 41 floors above ground, will be the linchpin of the whole complex. The structure is designed to house 2,600 employees and over 2,000 visitors. The Tower, on a square 45 x 45 metre base, will be surrounded by an imposing double skin glazed façade with a roof garden at the top. The entrance hall of the Tower will be characterised by a floor to ceiling empty space in which there will be crossbeams at different angles to reflect the light, creating a kaleidoscopic play of light.
On the western side of the basement courtyard and connected to the tower by a glazed suspended tunnel there will be the Services Centre with the Conference hall, the library and the audio visual library, which will be all open to the outside public. The external cladding will be made up of glass panels alternated with aluminium ones, both of which can be partially opened.
The functions closely related to the tower like the general records, the press office, the office stationery store, the utilities rooms, the refectory and the fitness centre will be located in the underground courtyard at levels -1 and -2. The crèche, characterised by coloured glass and freehand drawings will be located at the base of the Services Centre, on a single floor at ground level. It will also be open to the outside public and will cater for up to 75 children. Finally, the underground car park, for mainly public use will be over three underground levels, covering the area of the basement courtyard and beyond, to which 38 thousand square metres of area are directly connected. 1300 parking places will be available.




 19
19
comment