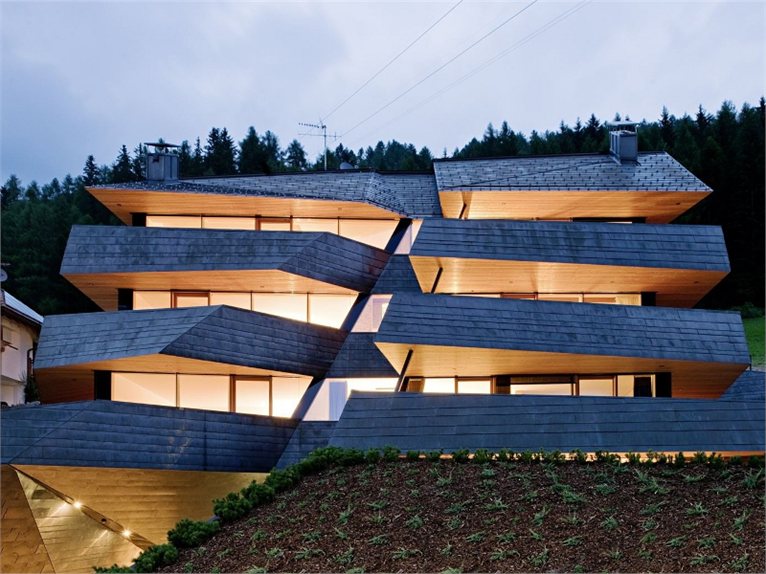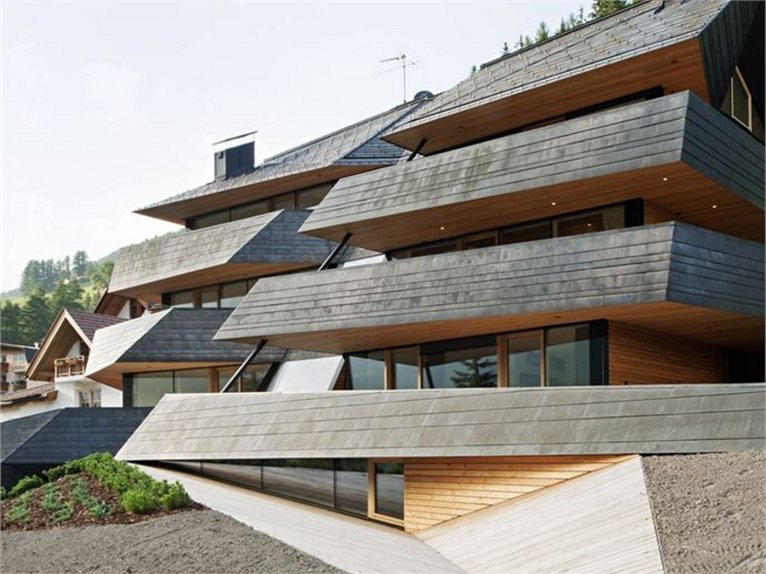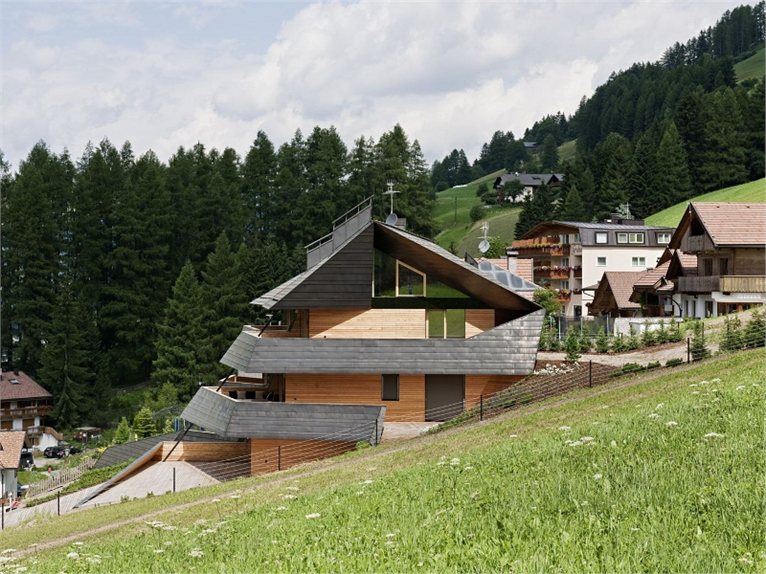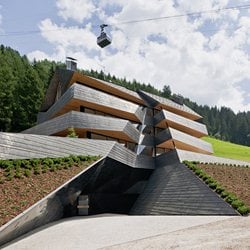 Last summer, Plasma Studio completed the construction of Dolomitenblick, a building on the edge of a residential area located in the hilly landscape of Sesto, in the Dolomites.
Last summer, Plasma Studio completed the construction of Dolomitenblick, a building on the edge of a residential area located in the hilly landscape of Sesto, in the Dolomites.
The volume was developed from the functional request of six independent apartments, connected by a common space for the internal circulation: through a “cut”, which constitutes the main access and the division of the housing units, the volume is divided into two.
 This incision, of a functional origin, then becomes the main element in the definition of the building: from both sides of the cut, two bands unfold to form the balustrades of generous covered terraces, and then link up to the surrounding topography. Following progressively the steep slope of the hill with each floor of the building, the bands and the whole façade tilt accordingly.
This incision, of a functional origin, then becomes the main element in the definition of the building: from both sides of the cut, two bands unfold to form the balustrades of generous covered terraces, and then link up to the surrounding topography. Following progressively the steep slope of the hill with each floor of the building, the bands and the whole façade tilt accordingly.
The building houses six large summer apartments, all favourably exposed to the sun and each with a panoramic view of the Dolomites. Each unit has been designed to preserve the maximum degree of intimacy: thanks to the division of the volume into two parts and to the presence of balustrades, from the inside, it is not possible to look at the other houses and, at the same time, to be seen by passers-by on the road. In each apartment the domestic space extends to large panoramic terraces sheltered from the sun, that end in a small private garden on each floor.
 The use of local larch defines living spaces inside and out. Large floor to ceiling windows allow maximum panoramic view and, thanks to the southern exposure maximum energy yield. The presence of external sun blinds and the large overhang of the terraces minimize overheating in summer.
The use of local larch defines living spaces inside and out. Large floor to ceiling windows allow maximum panoramic view and, thanks to the southern exposure maximum energy yield. The presence of external sun blinds and the large overhang of the terraces minimize overheating in summer.
The main circulation is very compact and a continuation of the volume defining gap and repeats the use of the local larch wood and the colour code of the façade.
“Sitting at the edges of a residential area with a very eclectic and non-coherent appearance” say the architects “we focus to contrast this surrounding by simply generating a volume which grows out of its natural surrounding topography and blends again into it, by minimizing the used materials to a very local, almost vernacular code: larch wood and pre oxidised copper. Both the copper and the larch wood are exposed to a natural change of colour by the atmospheric influence of sun, rain and snow. Through the repetition of the colours of old, close-by farmhouses with dark, sunburned larchwood façades this building volumes blends into its natural surroundings.”



 67
67
comment