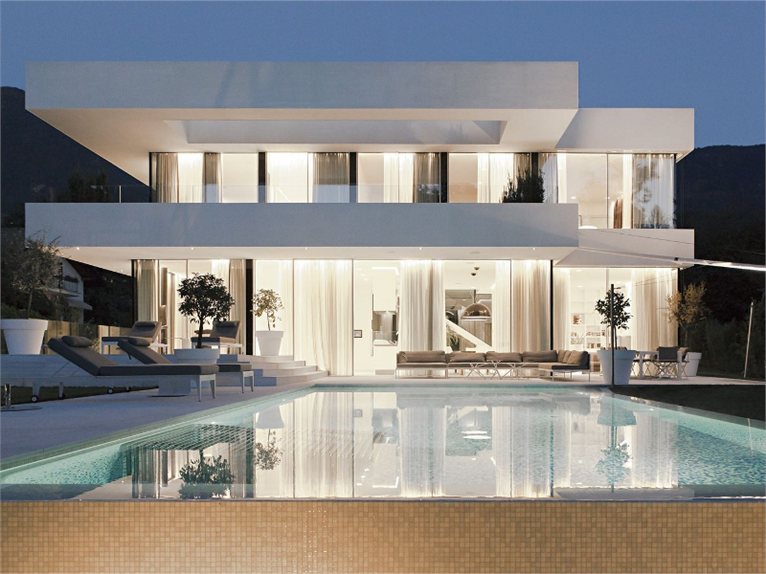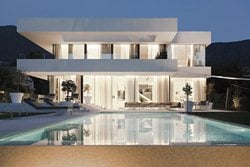 House M, designed by Bolzano Architects monovolume architecture + design, is located in the centre of Merano, in the quiet area of Obermais.
House M, designed by Bolzano Architects monovolume architecture + design, is located in the centre of Merano, in the quiet area of Obermais.
The project concept is based on the idea of playing with transparent and solid façades to create panoramic and perspective views.
The building blends in with the outside and seems to want to ideally extend itself in the swimming pool and lawn area. A rational and elegant exterior design, highlighted by the total white colour, makes the structure unitary.
To comply with the energy technologies, the building has been designed as a compact volume, consisting of a basement and two floors above ground. As regards its construction, the house is made of reinforced concrete with double glazed external windows that make it completely insulated from a thermal viewpoint.



 482
482
-

Maria Beatriz Coury
-

Milena Ugenti
commentThat’s beautiful
like