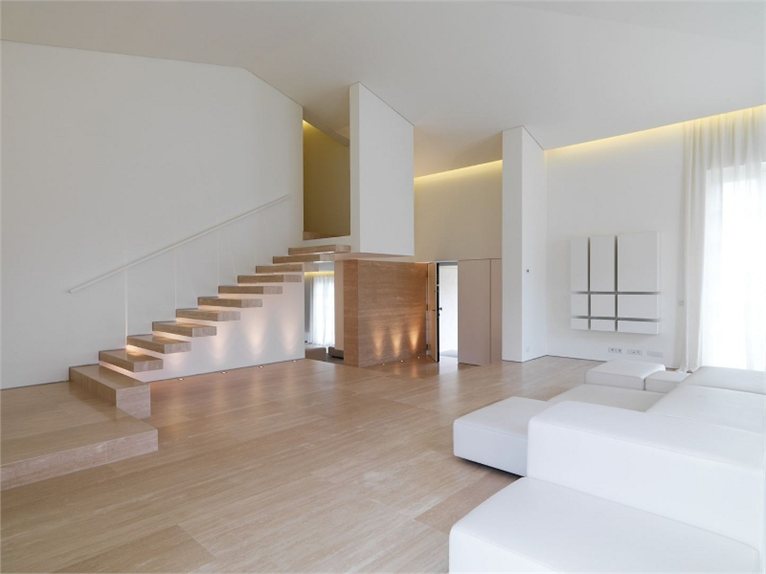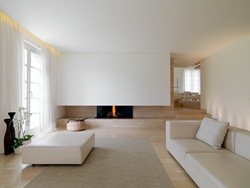 The design of Residenza Soldati in Carrara, by architect and designer Victor Vasilev, comes from a specific request by the client to create an essential and contemporary environment inside an anonymous building built in the 1990s. The house was to accommodate the life of a family of 4, without foregoing the comforts of the modern world.
The design of Residenza Soldati in Carrara, by architect and designer Victor Vasilev, comes from a specific request by the client to create an essential and contemporary environment inside an anonymous building built in the 1990s. The house was to accommodate the life of a family of 4, without foregoing the comforts of the modern world.
The idea comes from a clear choice: creating a space to blend material, light and functions under the leadership of geometry, taking care of every detail. The 'total' approach deals with every single room, the end result being characterized by an indisputable visual unit.
The house is on three levels. The living area is concentrated on the ground floor. The rooms of the living room, dining room and kitchen flow into one another seamlessly. The previously existing structural unevenness gives a unique opportunity to provide functional sculptural solutions which enhance the quality of the stone used for coatings.
The choice of materials is equally clear: classic travertine, teak and black marble. The indirect lighting completes the final design.
The sleeping area is located on the first floor. Here you will find the master bedroom, an area of 40 square meters in which there is no clear separation between the bathroom and the walk-in closet. Those areas do not relinquish the functional intimacy, thanks to clever use of the wall spaces that also serve to spread the artificial light. The travertine bench is the element that best represents the spatial continuity. The double washbasin resting above has been made to measure in order to 'free' the view from the imposing presence of taps and accessories.
The basement is dedicated to relaxation. This is where the Audio & Video area and the well-being space in which a wide staircase leads to the mini whirlpool, the absolute protagonist of the space, is located. Embedded in the floor, surrounded by a 'throat ' to collect water, the tub has a sophisticated hydromassage system. Despite the high technological complexity, the final appearance does not forego its formal cleanliness. The sheer volume of black marble, with the infinity edge appears like an enigmatic sculptural object. The space also contains a Turkish bath and a double shower.
“Clients often live in fear of being 'forced' to give up their way of life in order to enter the 'temple of domestic architecture'. I believe that the success of the project lies in the fact of having found functional and aesthetic solutions to all the needs, that can stand the test of time.”



 405
405
comment