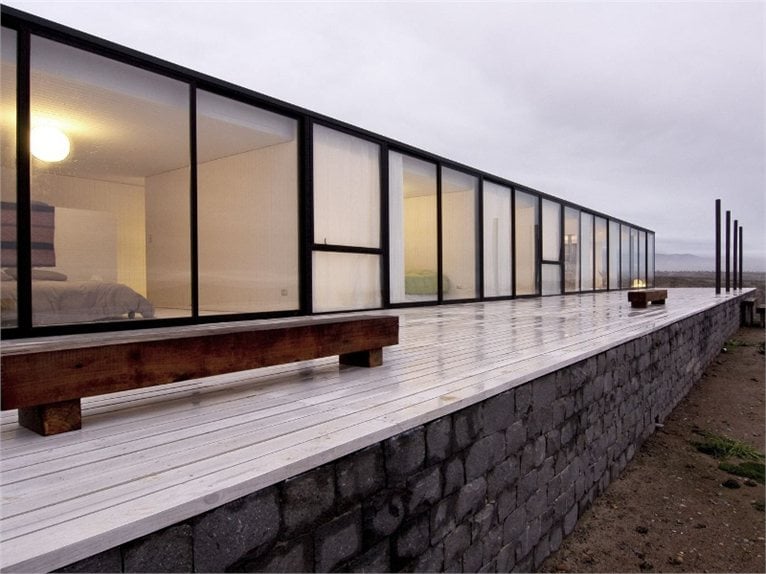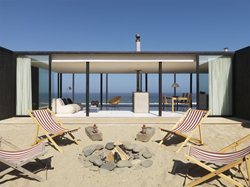
W House, by the Chilean architecture office 01ARQ, is located in the breezy Chilean coastal resort of Huentelauquén. The project envisages 3 bedrooms, 2 bathrooms, a living room and the terraces. The commissioned work had two constraints: the creation of spaces protected from the wind and a maximum construction budget of €440 per square meter.
The area at the front, 50m wide and 100m deep, is marked to the west by a rocky area on which the Ocean waves break and to the east by the road leading to the residence. The southern side has a 25 m cliff that, on one side, allows the eye to rove into the distance and, on the other provides access to a small beach below.
The house is built parallel to the sea with the interior designed to maximize views of the ocean. The common areas, kitchen, dining room and living room are located to the south and exploit the view from the top of the cliff.
Three of its façades are made up of a continuous wall made of pine slats positioned vertically which creates a series of intermediate spaces, patios, to control the prevailing wind in the area.
The western façade is made up of a series of double-glazed windows that slide on rails so that they can be folded on each other, opening up the living area and integrating it with the outdoor terrace.



 187
187
comment