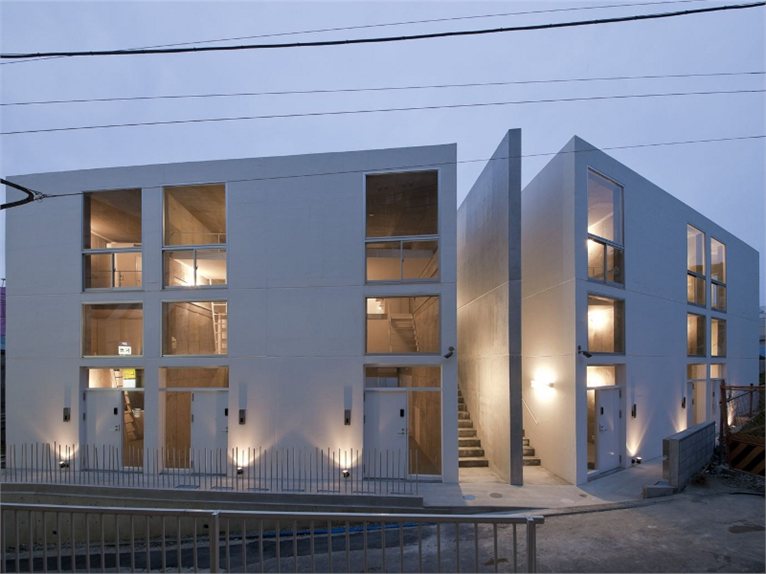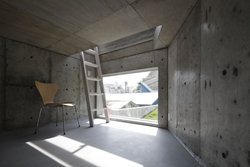 Located in the city of Yokosuka, Skeleton House is built in an area characterized by the presence of tall buildings located along the road that leads directly to the station. It is an area that is rapidly expanding to the surrounding urban areas and, therefore, in constant evolution.
Located in the city of Yokosuka, Skeleton House is built in an area characterized by the presence of tall buildings located along the road that leads directly to the station. It is an area that is rapidly expanding to the surrounding urban areas and, therefore, in constant evolution.
Architects BE-FUN DESIGN have come up with a solution that could become flexible to changes, while using a material like concrete for a building which may be used for residential purposes or for different functions according to the needs of the urban context.
The architects have designed a reinforced concrete frame with a simple structure, which is completed with wooden elements and finishes. The central partition, which cuts and separates the two volumes making up the house, is an operation that, over time, can be freely changed, without limits of experimentation.
The internal layout, organized on different offset levels connected by staircases, is similarly designed in a highly flexible way according to the functional future needs.



 27
27
comment