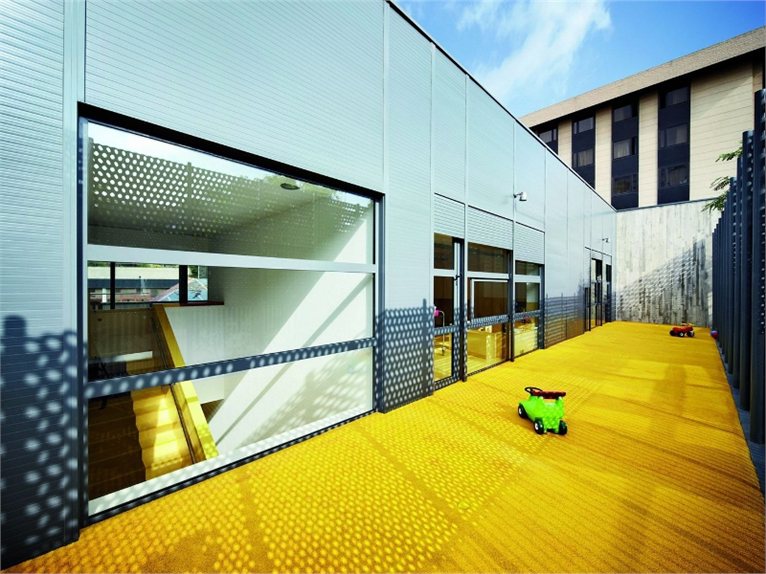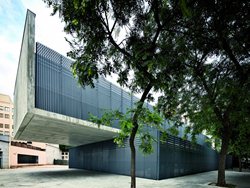 The redesign of the Malaga gardens in Barcelona, enclosed within a city block, left a small portion of land for constructing school buildings and, in particular, a nursery school. The project is designed by Batlle i Roig arquitectes who had to deal with a rectangular shaped lot, backing onto a building facing the gardens on its long side.
The redesign of the Malaga gardens in Barcelona, enclosed within a city block, left a small portion of land for constructing school buildings and, in particular, a nursery school. The project is designed by Batlle i Roig arquitectes who had to deal with a rectangular shaped lot, backing onto a building facing the gardens on its long side.
The lack of available area prevented the possibility of developing the project on one level, as would have been desirable, it was, therefore, decided to organize it on two floors, directing all the classrooms southwards. The obvious need for a playground and porches on both levels was solved with a structural trick. Access to the classrooms on both floors, was organized by a wide corridor lit by a courtyard backing onto the nearby building. The entrance, located at one end of the volume, is protected by another one offset with respect to the upper volume that creates a cantilever over the access.
The play of volumes and geometries, dictated by the small space available, is countered by the 'parsimonious' choice of materials: concrete and expanded metal were used to cover the entire building.
Inside the monolithic perception of the building is changed with the introduction of materials with improved tactile quality (wood and rubber) and by expanding the colour range. “The lush greenery of the garden in which the school is built and future vegetation of the internal courtyards will soon shelter this small building, confusing visually the interior and exterior, but welcoming and protecting its young inhabitants.”



 37
37
comment