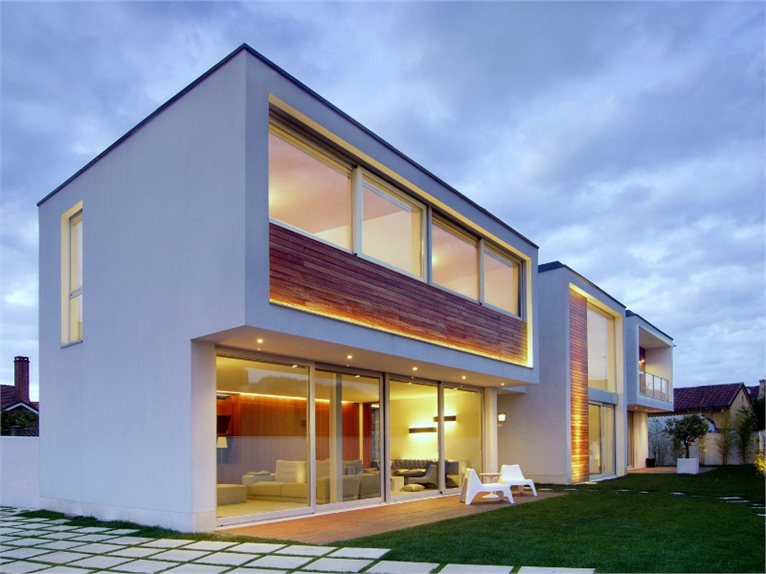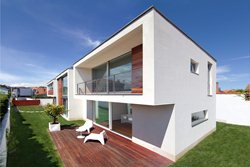 MP House Spain, in the region of the Asturias, is the latest project by Iria Comoxo and David Olmos Tapia from OmasC arquitectos.
MP House Spain, in the region of the Asturias, is the latest project by Iria Comoxo and David Olmos Tapia from OmasC arquitectos.
The design of the home, located on a narrow trapezoidal lot, has involved seeking the best orientation: the main rooms face south and the walkways face north. With the help of light, OmasC arquitectos has designed a house consists of a ground floor that contains the living room, dining room and kitchen, all projected towards outer space by sliding doors and windows; a first floor sleeping area, divided into two by the double height dining room below that separates the children's rooms from that of their parents, a basement space that combines spaces for the services, a garage and a multi-purpose room.
The end result is a light house, characterized by a simple composition of volumes, a succession of three elements that house the main living functions.
The interior has been rationally designed to make it functional, enhancing the entry of natural light and focusing on the relationship with the outside world. Simple materials and colours have been used: white for the external cladding and internal vertical surfaces, doussié wood for the floors (internal and external), the fixed furniture and interior doors, aluminium for the door and window frames.
The effective use of solar energy as a heat source to the south, the reduction of the openings in the north, the isolation from the outside through a continuous thermal casing, which dramatically reduces the thermal bridges, mean that the house has a low need to be heated in winter, thus saving energy and reducing CO2 emissions. Solar panels on the roof, also cover the entire hot water demand and part of the floor heating requirement.




 118
118
comment