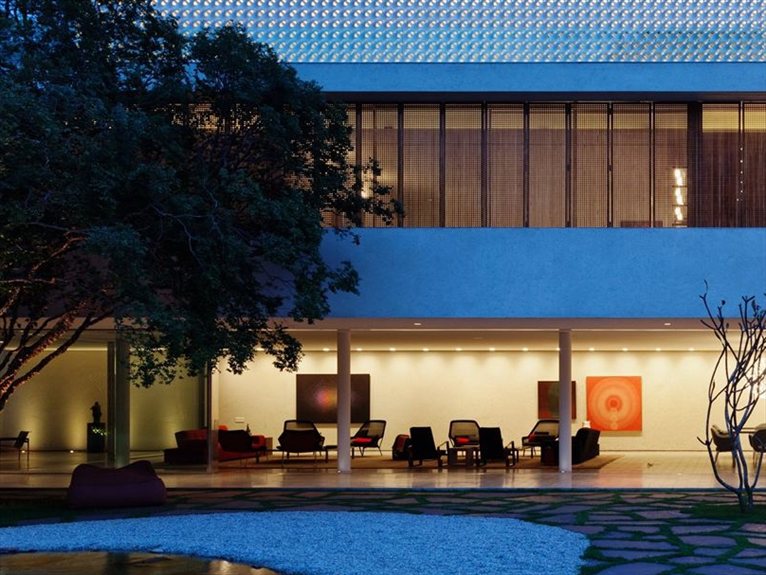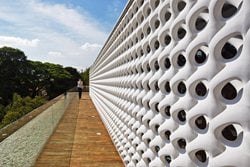 Marcio Kogan, founder of Brazilian architecture office Studio MK27, has been selected for the 2012 edition of the Leaf Awards in the Residential Building of the year category, with his Cobogó house project.
Marcio Kogan, founder of Brazilian architecture office Studio MK27, has been selected for the 2012 edition of the Leaf Awards in the Residential Building of the year category, with his Cobogó house project.
The tropical sunlight falls abundantly on the white volume of the upper floor of the house and enters through the individual hollow elements that make up the skin, projecting their unique geometry on the floor. Thus, this kind of 3D lace is enhanced with shadows and reflections, and the effect is multiplied for the whole environment, making light itself the main element of the building.
The soft volumetric geometry of the carved elements making up the walls is a complex construction made up of an infinite sequence of curves. The modular element is a work of art in itself, designed by Austrian-American architect Erwin Hauer who has designed and created sculptures for architectural space since 1950.
The house, located in a residential neighbourhood of San Paolo, is like a jigsaw puzzle of pure elements, in a minimalist yet decisive dialogue that recalls the tradition of modern Brazilian architecture. The Cobogó House is a perfectly modern house in which the art of Erwin Hauer can be used naturally as part of the architecture. The use of such a unique space? A living room where guests are received and a small spa for the lucky owners of the house.




 295
295
comment