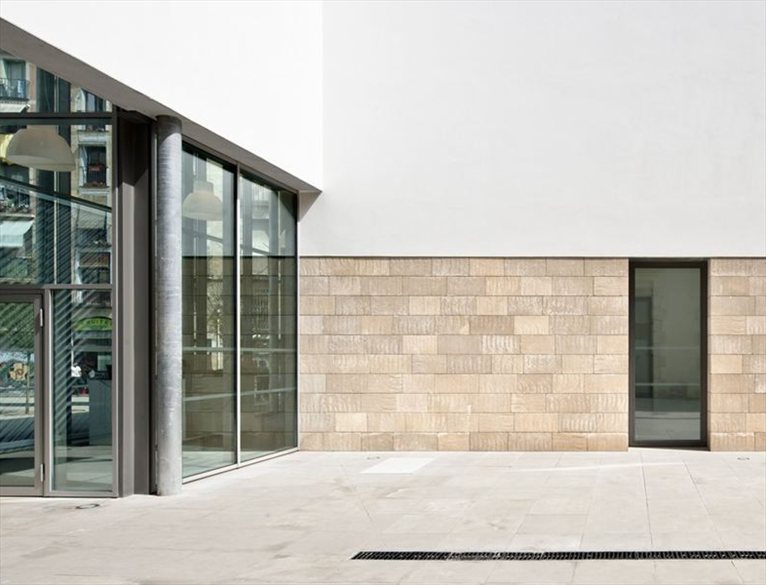 The headquarters of an old Workers' Federation converted into civic and cultural centre or a former mill, La Farinera, turned into a municipal painting school, a former industrial complex converted into innovation district 22@Barcelona Non-Conventional Housing Units. These are just some of the most recent works of architect Jordi Garcés and his studio Garcés - De Seta - Bonet Arquitectes, designers, amongst other projects, of the Picasso Museum Annex in Barcelona (2011) and the Palace of Justice of Strasbourg (under construction).
The headquarters of an old Workers' Federation converted into civic and cultural centre or a former mill, La Farinera, turned into a municipal painting school, a former industrial complex converted into innovation district 22@Barcelona Non-Conventional Housing Units. These are just some of the most recent works of architect Jordi Garcés and his studio Garcés - De Seta - Bonet Arquitectes, designers, amongst other projects, of the Picasso Museum Annex in Barcelona (2011) and the Palace of Justice of Strasbourg (under construction).
Garcés' restoration and conversion projects are characterized by extreme attention to detail and the discretion with which the building was “treated”. The external envelope, reminding of Catalan architecture from the early 1900's, remained unchanged while in the interiors the salient features are highlighted thanks to the use of delicate colour shades and the environments are distributed in relation to the various needs.
One of the most emblematic interventions is that on the Farinera, the flour mill designed by the architect Enric Sagnier, built in 1896 in Vic, in Catalonia. This building has a very simple layout with three lines of structural columns evenly distributed in a rectangular space. The project proposes the creation of a central core of stairs and elevators. The new linear staircase supports the primary circulation, the original one has a complementary role of evacuation in the event of emergency, with direct access outside the building.
Delicate pastel colours have been used to connote some internal door and window frames or in the façade to emphasize the new use devoted to decorative arts.



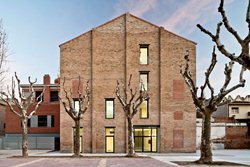 34
34
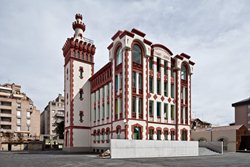 8
8
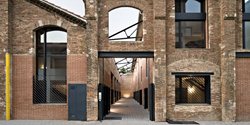 206
206
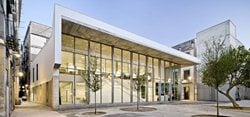 64
64
comment