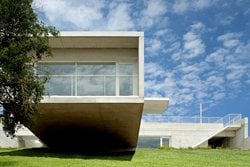 The office of Roberto Ercilla Arquitectura has recently completed Dwelling in Etura, a house in the Basque Country, not far from Pamplona.
The office of Roberto Ercilla Arquitectura has recently completed Dwelling in Etura, a house in the Basque Country, not far from Pamplona.
The characterising feature of the project is undoubtedly the exceptional protrusion of the main volume. As proof of this, just consider that the footprint of the building on the ground is just 9% of the living area.
In addition to protruding over the hill, the building is also partly underground, thus minimizing its visual impact on the landscape. From the road, passing a few feet above the house, you can only see the green roof of the projecting volume, like an open terrace overlooking the valley.
The rooms below the street level are accessed by a staircase. The house faces south, so its partial insertion on the hill is also to protect it from cold winter winds. All rooms look out over the landscape with large windows and terraces, in order to accentuate the blend between indoors and outdoors even more.



 35
35
comment