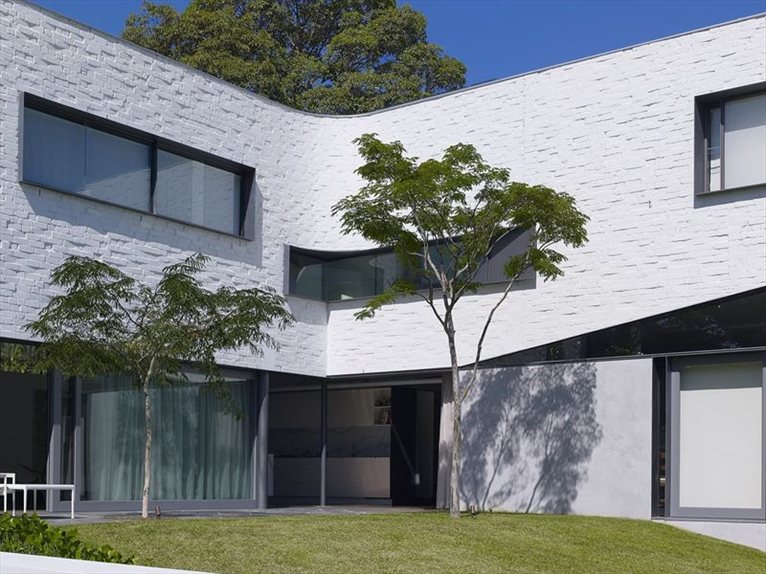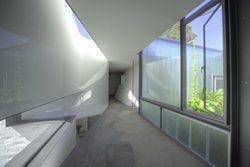 Corbusian features are visible in the house built by the Durbach Block Jaggers Architects in Sydney. Its 'L'-shape, sculptural surfaces and lines curving around the garden, have created a work in which the home becomes an open space and the internal courtyard becomes the true heart of the home, giving its name of “The Garden House”.
Corbusian features are visible in the house built by the Durbach Block Jaggers Architects in Sydney. Its 'L'-shape, sculptural surfaces and lines curving around the garden, have created a work in which the home becomes an open space and the internal courtyard becomes the true heart of the home, giving its name of “The Garden House”.
The characteristic element of the project is its unusual external staircase protected by a narrow and elongated recess with a polished edge, which breaks the continuous surface of the brick façade facing the garden.
The regular texture of the bricks that make up the façade is punctuated by a double movement:
one thanks to the use of a full brick inside or outside the façade alignment and the other by introducing half bricks into the courses in multiples of 1, 2 or 3 according to a mixture of Flemish and English techniques.
The result is that of a traditional juxtaposition of the bricks, while coating them with a white cement-paste based paint gives brightness and gloss to the surfaces.



 33
33
comment