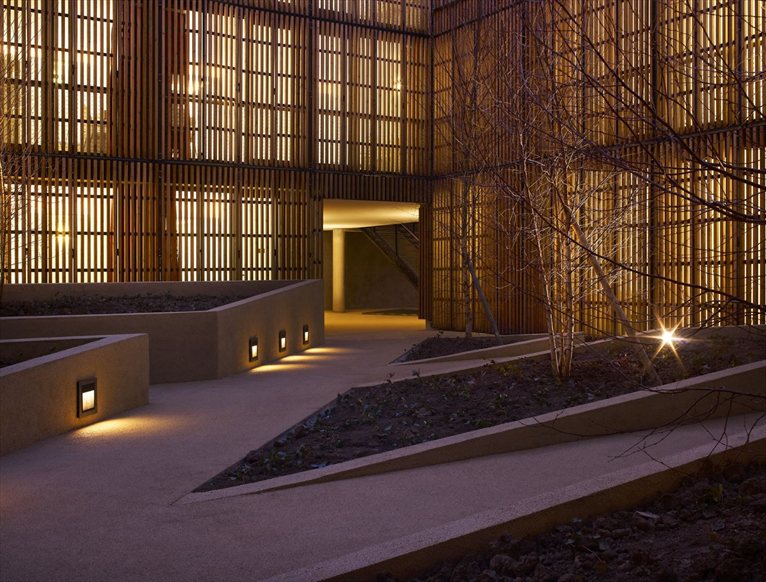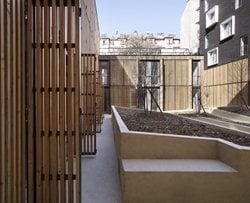 The Franco-Italian architectural office LAN Architecture have designed the new Student Residence in Paris in the 18th Arrondissement La Chapelle, commissioned by CROUS (Centre Régional des Oeuvres Universitaires et Scolaires de Paris) within the wider urban and social redevelopment project of the quarter.
The Franco-Italian architectural office LAN Architecture have designed the new Student Residence in Paris in the 18th Arrondissement La Chapelle, commissioned by CROUS (Centre Régional des Oeuvres Universitaires et Scolaires de Paris) within the wider urban and social redevelopment project of the quarter.
Three six-storey volumes, separated by two wide rifts have been designed to house 143 student rooms of different types which look out over a 15 x 15 metres internal courtyard, which allows the rooms to benefit from the natural lighting, but also from a garden for socialising.
The particularity of the building takes shape with the design of fills and voids: the designers, Benoit Jallon and Umberto Napolitano, have chosen to highlight the importance of the open spaces, designed as free zones without any precise function to leave the students complete freedom of use.
Different cladding has been employed for the two external façades; the façade facing the quarter has a structure made with dark bricks, to better blend with the adjacent buildings, while the one on the internal courtyard has been made with larch planking in order to create a favourable atmosphere to studying and concentration.
Thanks to the ventilation and heating performance obtained by means of treatment of external cladding and of correct thermal insulation, the building complies with the VHEP certification in the category "habitat and environment".



 73
73
comment