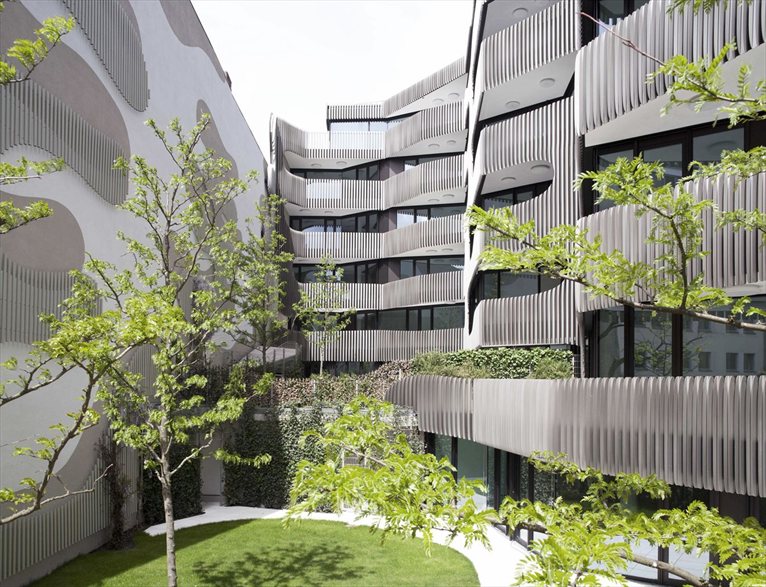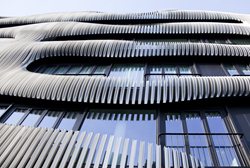 Architectural office Jurgen Herman Mayer Architects has designed the new residential building in the downtown district of Mitte in Berlin, called JOH 3. It stands out for the sculptural design of the façade and for the re-reading of a traditional building type like that of the multi-unit dwelling with an interior yard.
Architectural office Jurgen Herman Mayer Architects has designed the new residential building in the downtown district of Mitte in Berlin, called JOH 3. It stands out for the sculptural design of the façade and for the re-reading of a traditional building type like that of the multi-unit dwelling with an interior yard.
The building develops over seven floors: the ground floor is entirely occupied by commercial premises and activities, while from the first floor the apartments are distributed. They face a south-western direction and have a view over the interior garden.
Amongst the main project objectives there is the will to offer the different residence layouts, which vary from traditional apartments, to dwellings with a garden and penthouses, but at the same time a series of pedestrian crossings with rich vegetation which open to the centre of the city.
The sculptural envelope which surrounds the building is made up of metal bars placed side by side and is animated by the regular wave configuration which not only gives the façade movement but also screens from the sun.



 67
67
comment