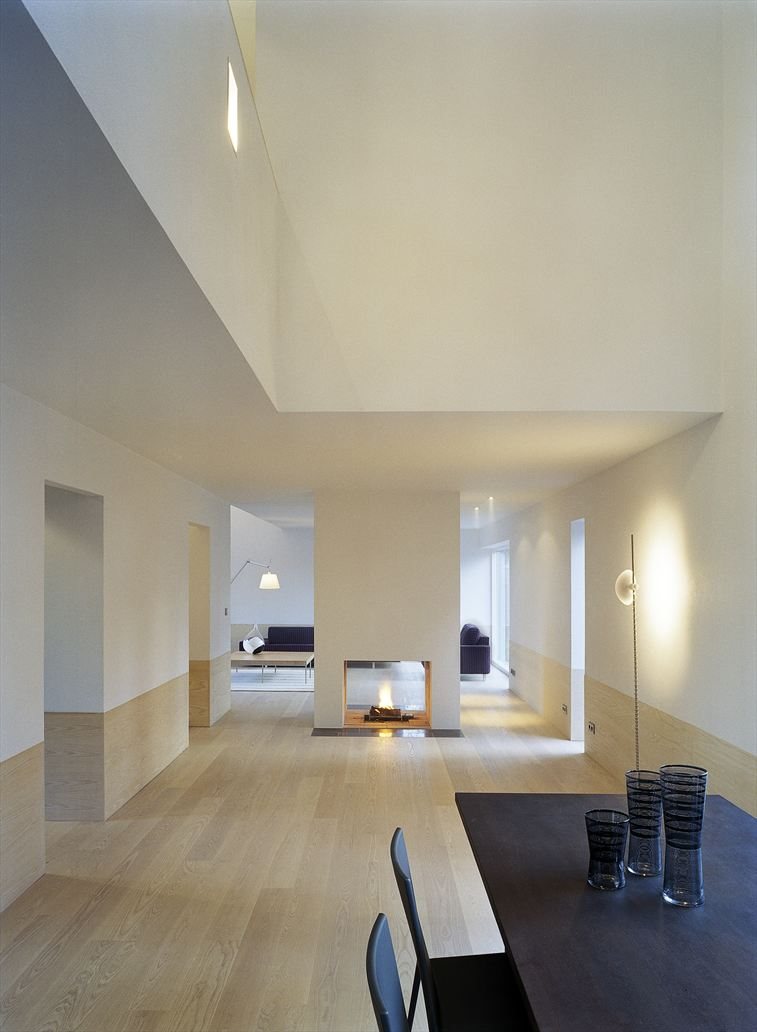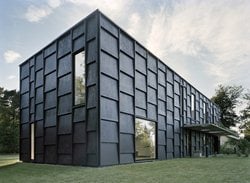 House K, a one-family house built in Stockholm by Tham & Videgård Arkitekter, is a thin parallelepiped shape building, covered with black-painted plywood panels and a façade with different sized openings allowing the passage of natural light.
House K, a one-family house built in Stockholm by Tham & Videgård Arkitekter, is a thin parallelepiped shape building, covered with black-painted plywood panels and a façade with different sized openings allowing the passage of natural light.
The structure crosses the lot defining two different open spaces, a yard on the front side and a garden on the rear side. This position allows a constant front view of the house which lets us perceive the house as an empty wall whose depth seems to just reach the minimum dimension necessary to house the living areas.
The different openings along the four sides of the block guarantee the natural lighting which becomes considerable in the two points where the windows are floor to ceiling and permits a partial view of the interior spaces.
The house, built internally like a three dimensional tetris puzzle in which the two double-height spaces correspond to the dining room and living room, is characterised by overlapping visual connections, spaces and activities.
The structure, made of cast concrete, has a cantilevered entrance roof only 7 cm thick. The walls are heat insulated both inside and outside and the interior spaces are defined, contrasting with the outside, by white plaster and ash walls.



 60
60
comment