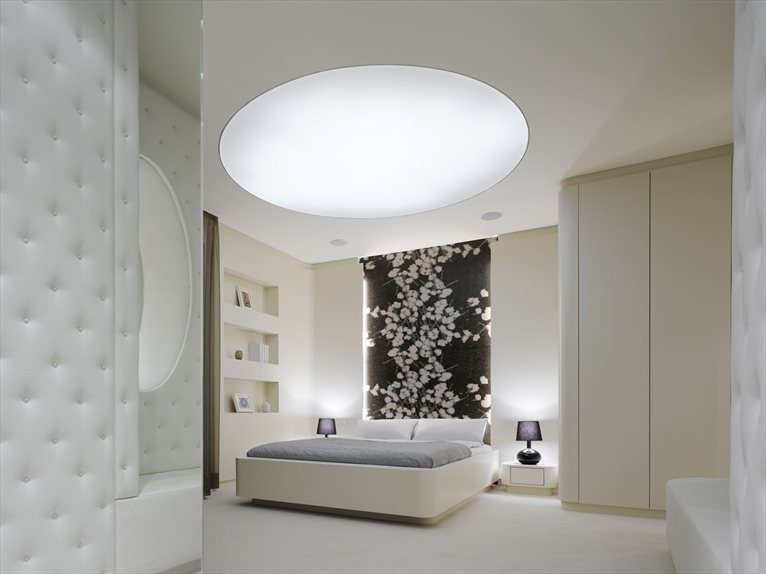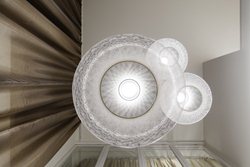 The Quant 1 project concerns a new luxury residential complex in a converted 1950's laboratory. The owners of the exclusive apartment complex, situated in one of the main residential zones of Stuttgart, commissioned architects Ippolito Fleitz Group to provide two sample units to give potential customers an idea of the many possible project solutions.
The Quant 1 project concerns a new luxury residential complex in a converted 1950's laboratory. The owners of the exclusive apartment complex, situated in one of the main residential zones of Stuttgart, commissioned architects Ippolito Fleitz Group to provide two sample units to give potential customers an idea of the many possible project solutions.
Quant 1, the first 'model' apartment to be created, was designed to appeal to a target group of single women. Femininity and sensuality thus played an important role in the design and in the furnishing.
In spite of its compact structure and the clearly defined living areas, the apartment seems to be extremely spacious thanks to the focus on transparency and on openness as well as the design of individual elements.
The central core of the apartment is a curved staircase which provides access to the upstairs area around which there are the sleeping areas: changing room, bathroom and bedroom. The latter looks out on the dining area with four windows and privacy is guaranteed by curtains which can be closed when necessary. The bedroom is characterised by a soft white velour carpet, upholstered leather walls and the floral pattern of the wallpaper behind the bed contrasts with the totally white bedroom furnishing.
The predominance of whitewashed oak furnishing upstairs continues in the living and dining area with the parquet flooring. A continual expanse of floor panels guides the eye into the kitchen which opens onto the dining area. Firm colour accents have been spread across the floor with a lilac armchair, the dark green wall of the kitchen and the staircase wall which evokes a glass mosaic.



 62
62
-

Ursh Ursh
commentStunning! I want to see more!