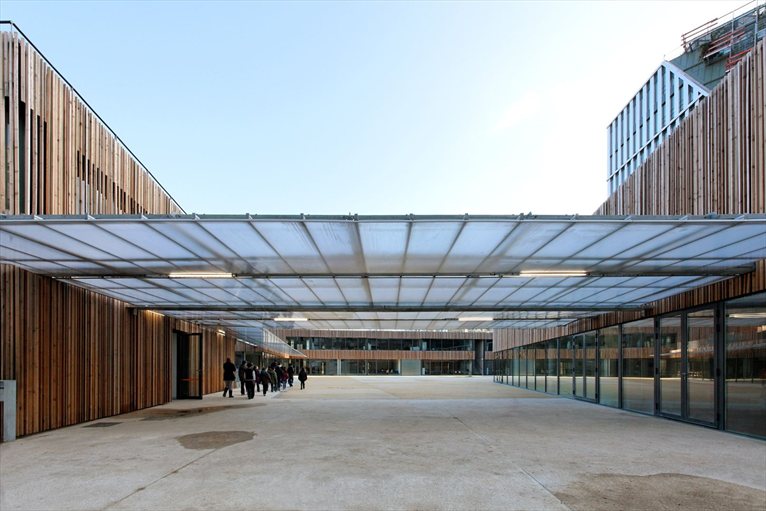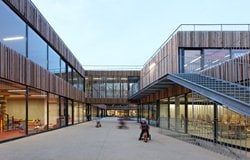 The new School Center Lucie Aubrac in Nanterre in the outskirts of Paris, France, designed by Dietmar Feichtinger Architectes, is located near La Défense, in an area with a high concentration social housing. The new school stands out for its free spatial organisation and for the treatment of the façades whose wooden cladding makes it very different from the surrounding buildings.
The new School Center Lucie Aubrac in Nanterre in the outskirts of Paris, France, designed by Dietmar Feichtinger Architectes, is located near La Défense, in an area with a high concentration social housing. The new school stands out for its free spatial organisation and for the treatment of the façades whose wooden cladding makes it very different from the surrounding buildings.
Organised around two courtyards where there are different external spaces available to the children, the complex contains a nursery school and a primary school. The main entrance, located under the overhanging volume of the library, invites the residents of the neighbourhood to use the internal open spaces and to use the services of the complex.
The building's façades are made with untreated pine slats, which, alternating with glass surfaces, give the building a very rich texture. All the classrooms are oriented so that they are lit by sunlight during the day and are protected by the “shield” of wooden slats.
The building is surrounded by a corridor, broken by windows of different sizes. which not only gives access to the classrooms, but also provides an efficient noise control for these classrooms.



 111
111
comment