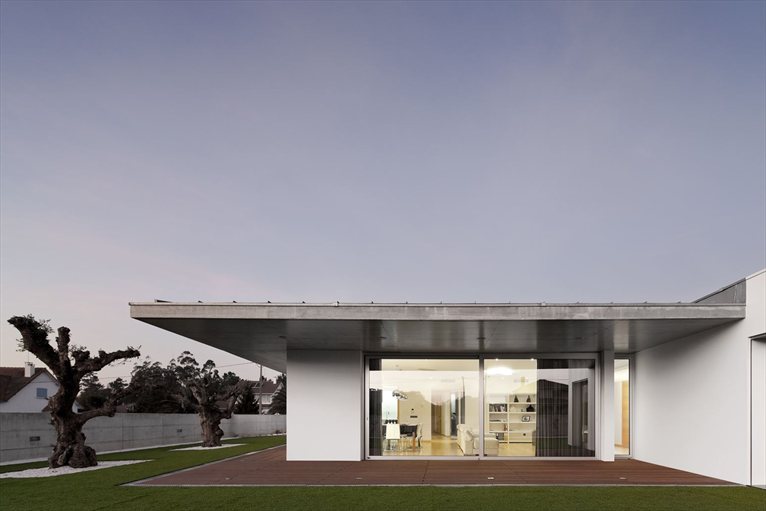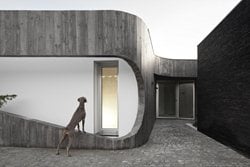 XIEIRA HOUSE II, designed by Portuguese architects A2 + Arquitectos, is located in a long narrow plot. It was born out of a desire to create a house which developed on a single level and is located in the municipality of Caranguejeira, in the vicinity of the city of Leiria.
XIEIRA HOUSE II, designed by Portuguese architects A2 + Arquitectos, is located in a long narrow plot. It was born out of a desire to create a house which developed on a single level and is located in the municipality of Caranguejeira, in the vicinity of the city of Leiria.
Its shape is defined according to its design to optimise natural light, in harmony with the climatic conditions of a sunny Mediterranean country like Portugal.
Sinuous volumes and curved surfaces embrace a courtyard entrance defined by the clear geometry of a wooden walkway which anticipates the main entrance to the house. One of the project objectives was that of blending the project functionality with the environmental and atmospheric conditions of the site: all the bedrooms are, therefore, oriented towards East, the living room faces South, the kitchen West and the garage North.
Its location in the vicinity of the city of Leiria, which is distinguished for its legendary and luxuriant forests, ordered by king Denis (the sixth king of Portugal and of the Algarve from 1279 to 1325) to protect the city from sand storms caused by the winds of the Atlantic Ocean, permitted the use of wooden formwork to create fairfaced concrete walls.
The project is the outcome of a growing consideration towards the idea of modern and contemporary architecture, associating minimalism to tradition, as well as untreated elements to precious materials.
The result of this exercise of style is a house characterised by its discreetly audacious nature but without neglecting its close ties with local culture as a value of identification and oneness with the territory.



 71
71
comment