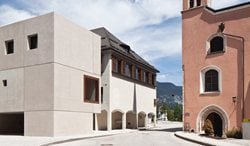 Austrian architect Daniel Fügenschuh has extended this secondary school (Hauptschule Rattenberg), which was too small to be able to satisfy the needs of the city of Rattenberg.
Austrian architect Daniel Fügenschuh has extended this secondary school (Hauptschule Rattenberg), which was too small to be able to satisfy the needs of the city of Rattenberg.
On the short side, the new and slim building, which extends to the road, is connected by means of little bridges with the previously existing monastery; on the right, however, it is connected to the gym with a 'fragile' glass structure.
Part of the ground floor of the new building seems to float above a small open-air space used as a school yard or for public events.
The extension is created with a concrete structure whose surface is divided into clear geometrical segments treated in different ways: some are smooth, some rough, others left in the way in which they came out of the formwork.
The new school's charm comes from the extravagant positioning of its openings, which seem to be randomly distributed. The narrow façade has just one large square window, surrounded by a copper frame flush with the wall, like a sort of "display window". On the contrary, the windows on the long façades, are much smaller and look like dark holes. Thanks to their positioning and to their size, they relate with their context in a sophisticated way.
Throughout the project there are elements from local architecture reinterpreted in a contemporary manner, like the gable with which the flat roof docks onto the monastery or the copper extension used in the old part of Rattenberg.



 23
23
comment