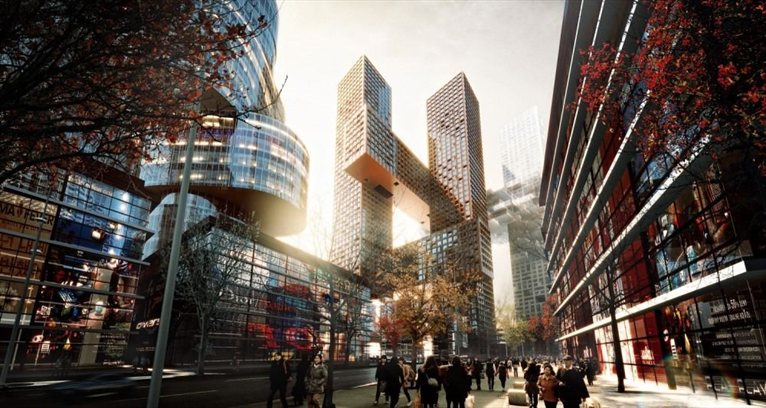 The capital of South Korea, Seoul will host the latest work of the BIG - Bjarke Ingels Group: the new cross # towers complex, a multipurpose centre made up of two buildings 214 and 204 metres high which intersect at different points, hence their name, within an area undergoing enormous expansion.
The capital of South Korea, Seoul will host the latest work of the BIG - Bjarke Ingels Group: the new cross # towers complex, a multipurpose centre made up of two buildings 214 and 204 metres high which intersect at different points, hence their name, within an area undergoing enormous expansion.
The project is designed to respond to the dual need to respect the height limit in force in the city, while at the same time maintaining the envisaged floor space. For this reason two horizontal connecting bridges have been designed between the two buildings arranged at 140 and 70 metres of height respectively.
The new complex will include more that 600 residences and amenities on the ground floor including a crèche, a library and community areas, adding to the spaces for socialisation.
The future skyscraper, with its unusual shape will envisage the creation of rooftop gardens for outdoor activities on the horizontal bridging units which will be tree lined and will contain play areas and common areas limiting the heat of the summer season.



 75
75
comment