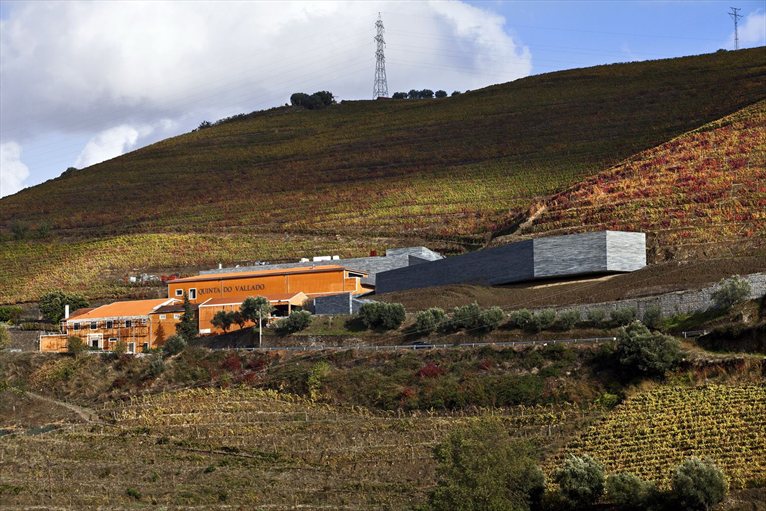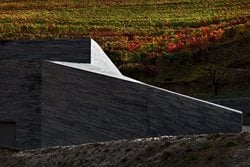 The extension of the Qunita Do Vallado winery, carried out by the architectural office Guedes + De Campos, responds to the needs to combine the new construction with the existing winery, while guaranteeing suitable integration into the surrounding landscape.
The extension of the Qunita Do Vallado winery, carried out by the architectural office Guedes + De Campos, responds to the needs to combine the new construction with the existing winery, while guaranteeing suitable integration into the surrounding landscape.
The new building, located in the Portuguese municipality of Peso da Régua, represents the completion of the previously existing one with the addition of the Fermentation Warehouse, the Hogshead Warehouse and the Reception.
The new areas are balanced with the variations in height of the territory and blend in with the landscape, however, at the same time they declare their artificial nature.
A big encrusted mass in the field ends in a cantilevered beam. The building creates a physical barrier that becomes a rock coming out of the soil and then dissolves creating passageways and crossings.
The new intervention has been made in reinforced concrete with a rough finish to cover the interior walls. Externally the buildings are covered in local burnt schist worked in a contemporary manner.



 108
108
comment