 Now it's possible to transform the “less is more” attitude in a real way of living. Imagine living in a home that generated it’s own electricity and captured it’s own water. If I'm starting to think about 'microdwellings' I imagine a way of living simply, beautifully and yet still with everything you need.
Now it's possible to transform the “less is more” attitude in a real way of living. Imagine living in a home that generated it’s own electricity and captured it’s own water. If I'm starting to think about 'microdwellings' I imagine a way of living simply, beautifully and yet still with everything you need.
I've put together a series of five of these stunning houses. Which one would you live in?

Tiny Project Tiny House in Sebastopol (U.S.A.) Alek Lisefski created a modern design with a low-slope shed-style roof to maximize interior space. The house includes a sleeping loft, 10 windows for a light and open feel, a beautiful and sustainable wood interior, and high-end stainless appliances.
 In Paris the Maid's Room Renovation by KITOKO studio changed the concept of the spaces located on the top level under the roof Haussmann buildings, characterized by their small size, with rudimentary aesthetic interior spaces and common circulations difficult to access.
In Paris the Maid's Room Renovation by KITOKO studio changed the concept of the spaces located on the top level under the roof Haussmann buildings, characterized by their small size, with rudimentary aesthetic interior spaces and common circulations difficult to access.
Despite the small area, the space had to be functional in order to sleep, and also to cook, eat, wash, work and store a maximum of items.

 In Poland Jakub Szczesny designed the 'thinnest house in the world', an art installation entitled Etgar Keret's House , which shall become the narrowest house in Warsaw, since its interior will come to 133 centimeters in the widest spot.
In Poland Jakub Szczesny designed the 'thinnest house in the world', an art installation entitled Etgar Keret's House , which shall become the narrowest house in Warsaw, since its interior will come to 133 centimeters in the widest spot.
 The Cinderbox by Hunter Floyd and Damon Wake , in Phoenix, is a micro dwelling for live, work, and play. As a prefabricated structure, dimensioned to be easily transported, the microdwelling can be placed on any lot, as a rural cabin, or as a secondary structure on urban and suburban properties.
The Cinderbox by Hunter Floyd and Damon Wake , in Phoenix, is a micro dwelling for live, work, and play. As a prefabricated structure, dimensioned to be easily transported, the microdwelling can be placed on any lot, as a rural cabin, or as a secondary structure on urban and suburban properties.
 At last but not least Smart Student Units by Tengbom Architects is the Sweden environmentally friendly and smart solution both in terms of design and choice of materials. This truly compact-living flat still offers a comfortable sleeping-loft, kitchen, bathroom and a small garden with a patio. Through an efficient layout and the use of cross laminated wood as a construction material the rent is reduced by 50 % and the ecological impact and carbon footprints are also significantly reduced.
At last but not least Smart Student Units by Tengbom Architects is the Sweden environmentally friendly and smart solution both in terms of design and choice of materials. This truly compact-living flat still offers a comfortable sleeping-loft, kitchen, bathroom and a small garden with a patio. Through an efficient layout and the use of cross laminated wood as a construction material the rent is reduced by 50 % and the ecological impact and carbon footprints are also significantly reduced.

Is the tiny house the lifestyle of the future? Do you agree?








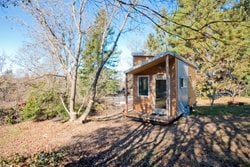 15
15
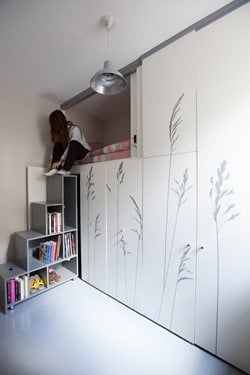 59
59
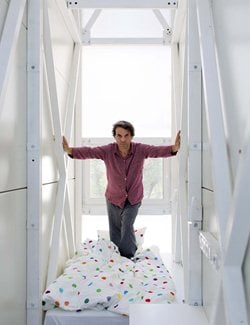 86
86
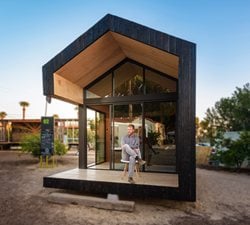 24
24
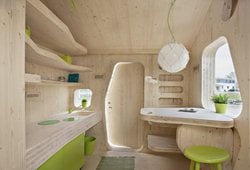 155
155
comment