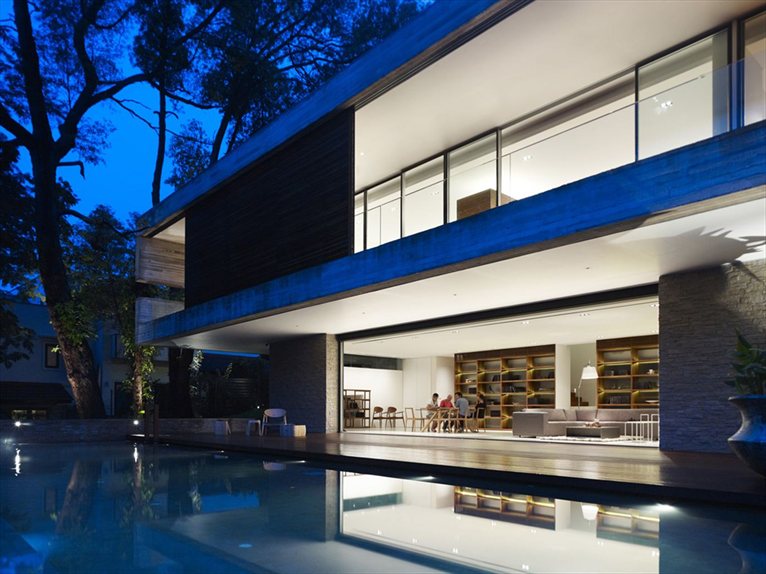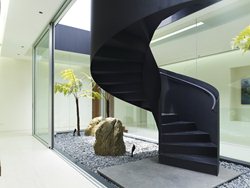 The house JKC1, designed by ONG&ONG Pte Ltd, is located on a slight incline in Bukit Timah (Singapore) and has been designed following the rules of feng shui concerning the balance of its two elements “wind” and “water”.
The house JKC1, designed by ONG&ONG Pte Ltd, is located on a slight incline in Bukit Timah (Singapore) and has been designed following the rules of feng shui concerning the balance of its two elements “wind” and “water”.
The living room and the dining area on the first floor create a vast and continuous space providing an uninterrupted view of the swimming pool and the front lawn. The large kitchen with laundry and the garage are located behind the house. A central staircase leads to the open internal patio above the kitchen. On the left there is the master bedroom with walk-in wardrobe and en-suite bathroom, while the children's bedroom with adjoining playroom are opposite. In the centre a multi-purpose family area takes up the front part, while the rear part houses a guest room.
From the patio a large spiral staircase goes up to the terrace which can be used for barbecues or entertaining guests who have a splendid view over the lush surrounding hills.
The generous use of space, the luminosity and the feeling of harmony makes this house stand out from the rest, making it a welcome relief from the high urban density of Singapore.



 158
158
comment