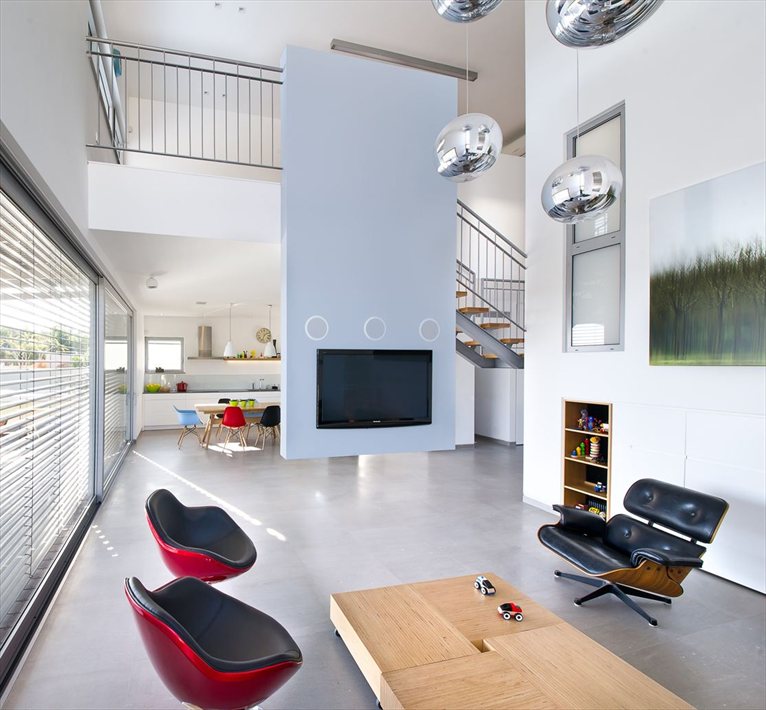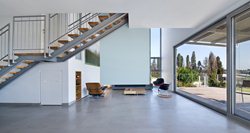 Hasharon House has been designed by the Israeli architect Sharon Neuman for a young family with 3 children on a plot with a panoramic view over agricultural land at the back.
Hasharon House has been designed by the Israeli architect Sharon Neuman for a young family with 3 children on a plot with a panoramic view over agricultural land at the back.
After a detailed consideration of the functionality of the space and the distribution layout, it was decided to build a house on two levels, positioning the master bedroom halfway between the living space and the children's area. A central volume contains all the service areas and the staircase which goes around it from the entrance to the various rooms of the house.
The architect says of her project: “One of our main goals was to design a house that is easy to live in, a lot of emphasis was given to storage, most of it hidden in the walls. We have used a 130 cm tall / 70 cm deep space beneath the MBR cube for storage, washer and dryer, and mechanical systems.”
The local climate makes it possible to have an open kitchen, which can be used most of the year. The pergola is designed to be open, used to filter the sun's rays, or closed with electric shutters vertically and horizontally to protect from the rain.



 37
37
comment