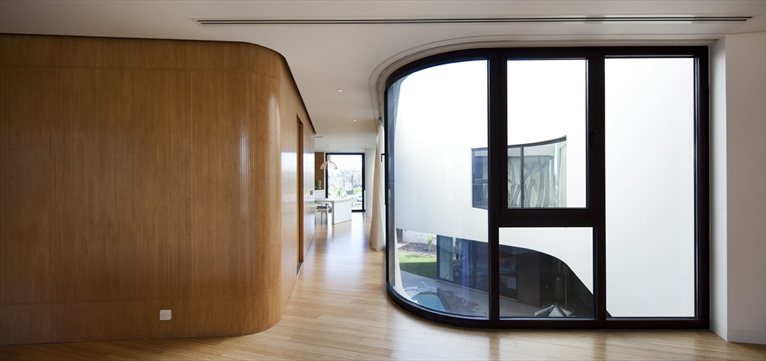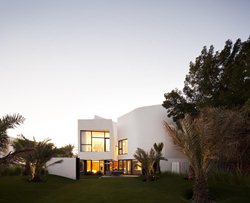 Mop House, designed by Agi Architects in Kuwait, has two entrances with access from either side of the surrounding streets, providing both a private and a public entrance. After following a curved wall which takes the visitor outside the plot to the centre, the main entrance to the house is reached. As you go through the door a space opens up revealing the swimming pool and the 'public' living areas of the house.
Mop House, designed by Agi Architects in Kuwait, has two entrances with access from either side of the surrounding streets, providing both a private and a public entrance. After following a curved wall which takes the visitor outside the plot to the centre, the main entrance to the house is reached. As you go through the door a space opens up revealing the swimming pool and the 'public' living areas of the house.
The form of the residence is reminiscent of the movements of a mop, from which flexible volumes depart diagonally around a central axis which winds its way upwards, generating spaces which channel views in different directions: the front of the house, the side gardens and the corners on the street behind.
The circulation around the patio on the first floor contains a series of living spaces which not only communicate with one another, but also relate visually to the inside of the patio with the exterior.
The first floor overhangs to shade the rooms on the ground floor and the patio has been designed to create a break between the volumes of the house.
The residence, originally designed to accommodate a family with two young children, has been designed to be divided in two units, if necessary, with both units maintaining their own privacy.



 50
50
comment