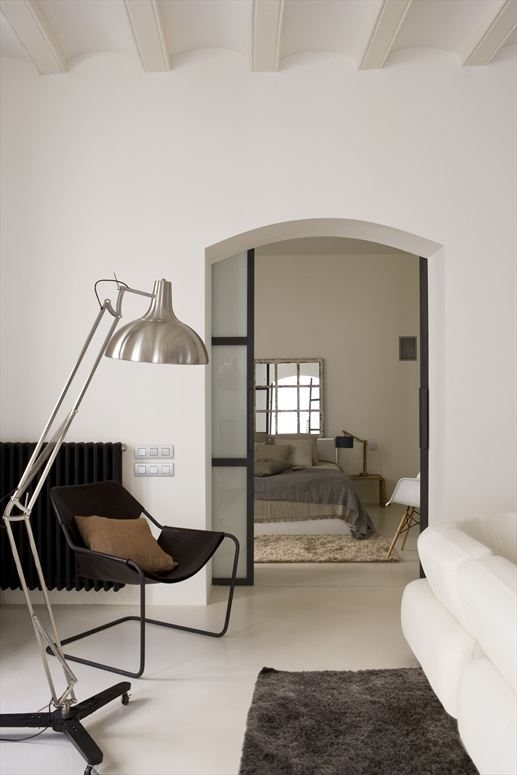 The YLAB Arquitectos project envisages the redevelopment of a 130 sq. m Apartment in the Gothic Quarter of Barcelona, in a listed building behind the city hall.
The YLAB Arquitectos project envisages the redevelopment of a 130 sq. m Apartment in the Gothic Quarter of Barcelona, in a listed building behind the city hall.
The original space is composed of a sequence of bright and spacious rooms connected by large arched openings, balconies on the façade and an inner courtyard. The original features like the wooden beamed traditional Catalan vaults have been preserved.
The project is based on the reinterpretation of the existing spatial structure, redefining the uses and functions and creating new connections. The result is a peaceful and intimate environment, but at the same time ideal for social life.
The kitchen is devised as a welcoming and elegant meeting space, recalling old cafés. The roof and the longitudinal wall, which starts in the entrance, is panelled with tinted pine slats assembled by hand. In the background, a grey glass wall separates a small guest room from the rest of the living room.
The living room is located in the middle of the apartment and communicates with the other rooms. Considering its size and its position, it is designed as a white frame in which the modular furniture can be arranged according to the various needs.
The continuous concrete flooring, the walls and the new ivory white wooden parts are common aspects in the whole house, which give it luminosity and provide the leitmotif to the various rooms.



 217
217
-

Sergii Martynov
commentVery intelligent