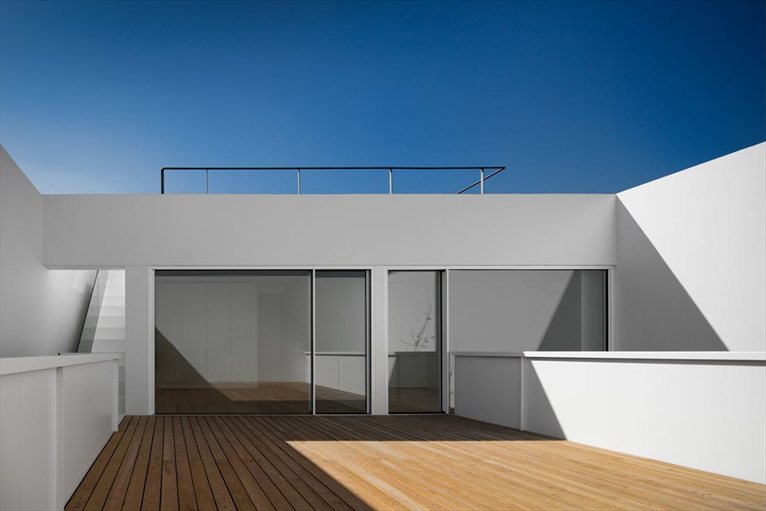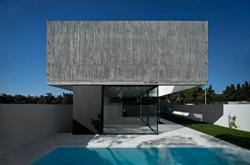 The obsessive desire to dilate space is the guiding principal for the whole design concept of the House in Juso designed by the Portuguese office ARX Portugal Arquitectos and Stefano Riva.
The obsessive desire to dilate space is the guiding principal for the whole design concept of the House in Juso designed by the Portuguese office ARX Portugal Arquitectos and Stefano Riva.
The underlying question for the designers is the need to expand the outdoor space, because the building is situated in a densely populated semi-rural area where people look to inhabit gardens and open spaces.
The building is structured over three floors, each one of which with their own specific features, and extends in three directions, North, East and West, as yard, garden and pool.
The basement, as regulations demand, follows the contour of the ground floor: this floor contains work and service areas.
The ground floor contains all the social spaces, which are freely configured, the only limit being the external wall which separates the house from the neighbouring ones.
The most significant expression of the project resides on the upper floor, where the opaque lines encompassing the bedrooms and their yards extend to the maximum permitted limits while at the same time ensuring the right amount of intimacy.
The roof level includes an accessible terrace which affords a panoramic view over the surrounding houses, the sea and the beautiful mountains of Sintra.




 182
182
comment