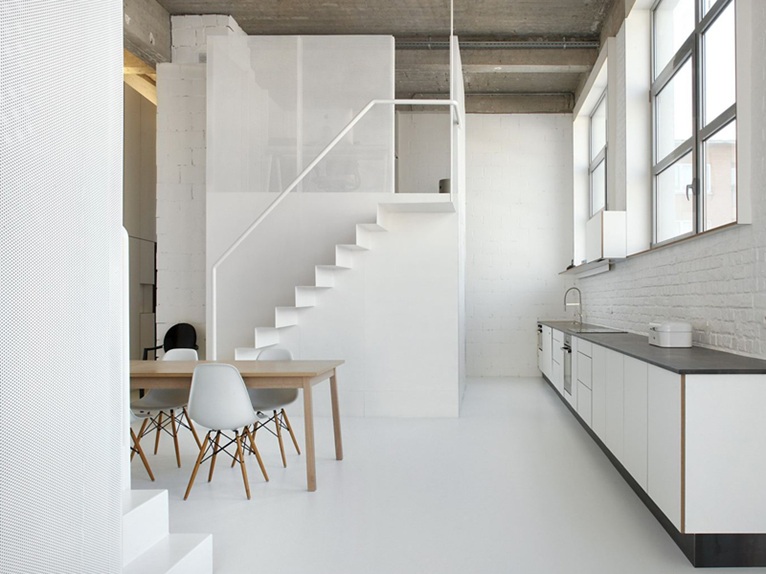
A 96 sqm space, redesigned by the Belgian firm adn architectures, make up Loft For in Brussels. Two volumes, consisting of white painted metal structures, house the bathroom and laundry, while the two staircases that develop on the sides lead to the bedroom and to the office.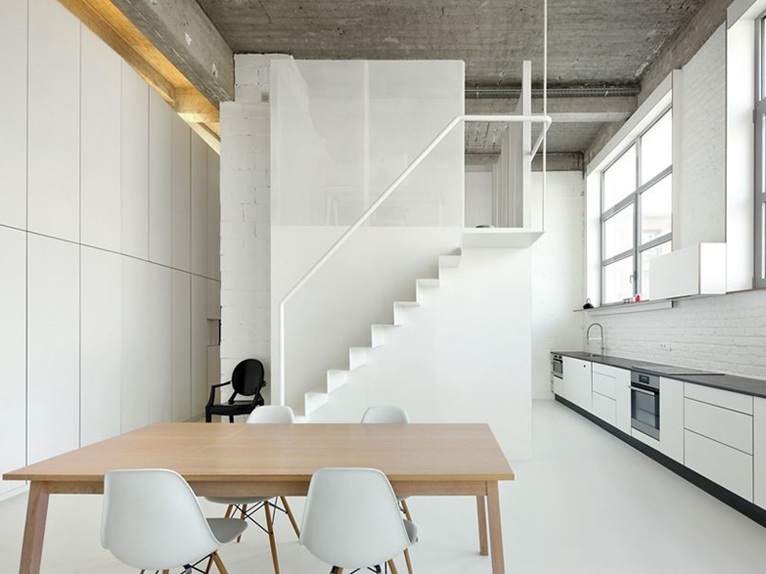
The space created between the two volumes is designed to accommodate a kitchen, living room and dining room.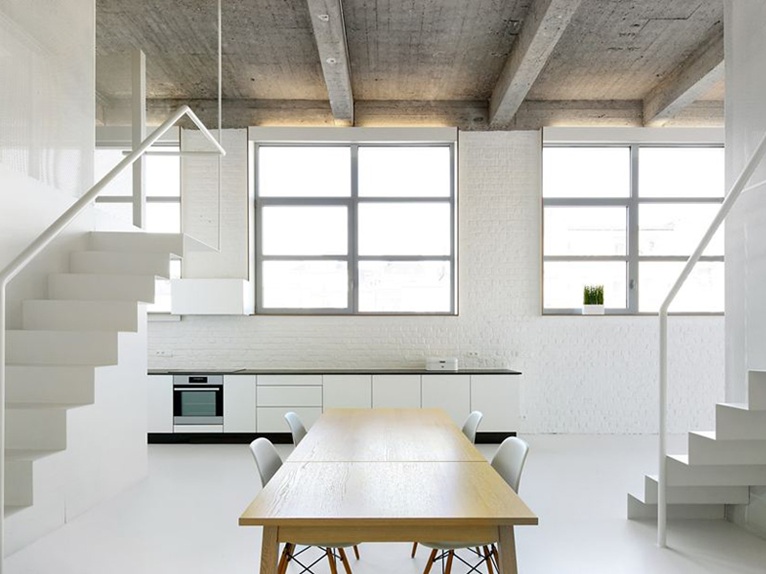
The furnishing consists of just three elements that maximize the use of space: the kitchen that runs along the main wall, the floor-to-ceiling wardrobe that develops on the solid wall and the bookcase.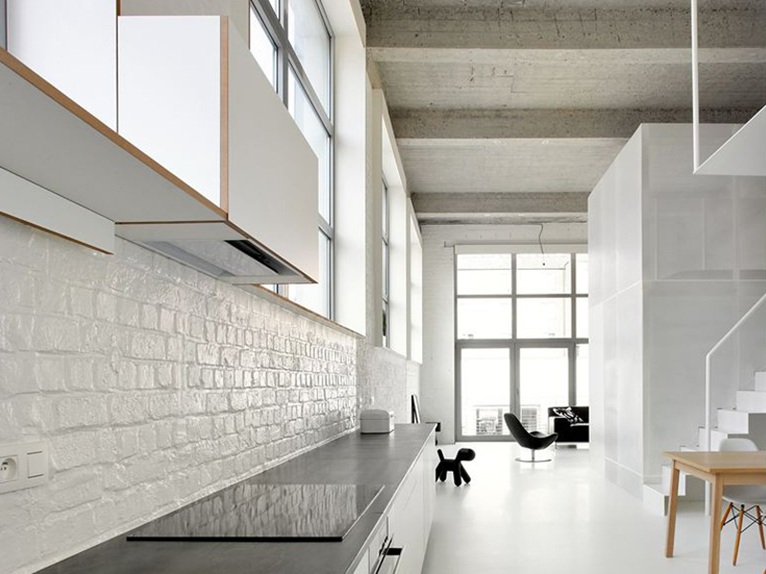
The metal grilles that cover the two boxes and the polyurethane used to coat the floor, create an elegant contrast with the rough untreated concrete structure.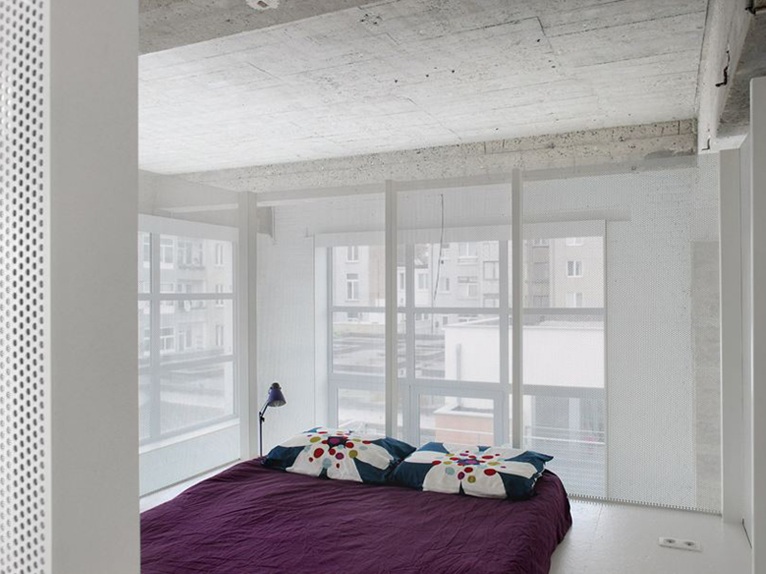



 62
62
comment